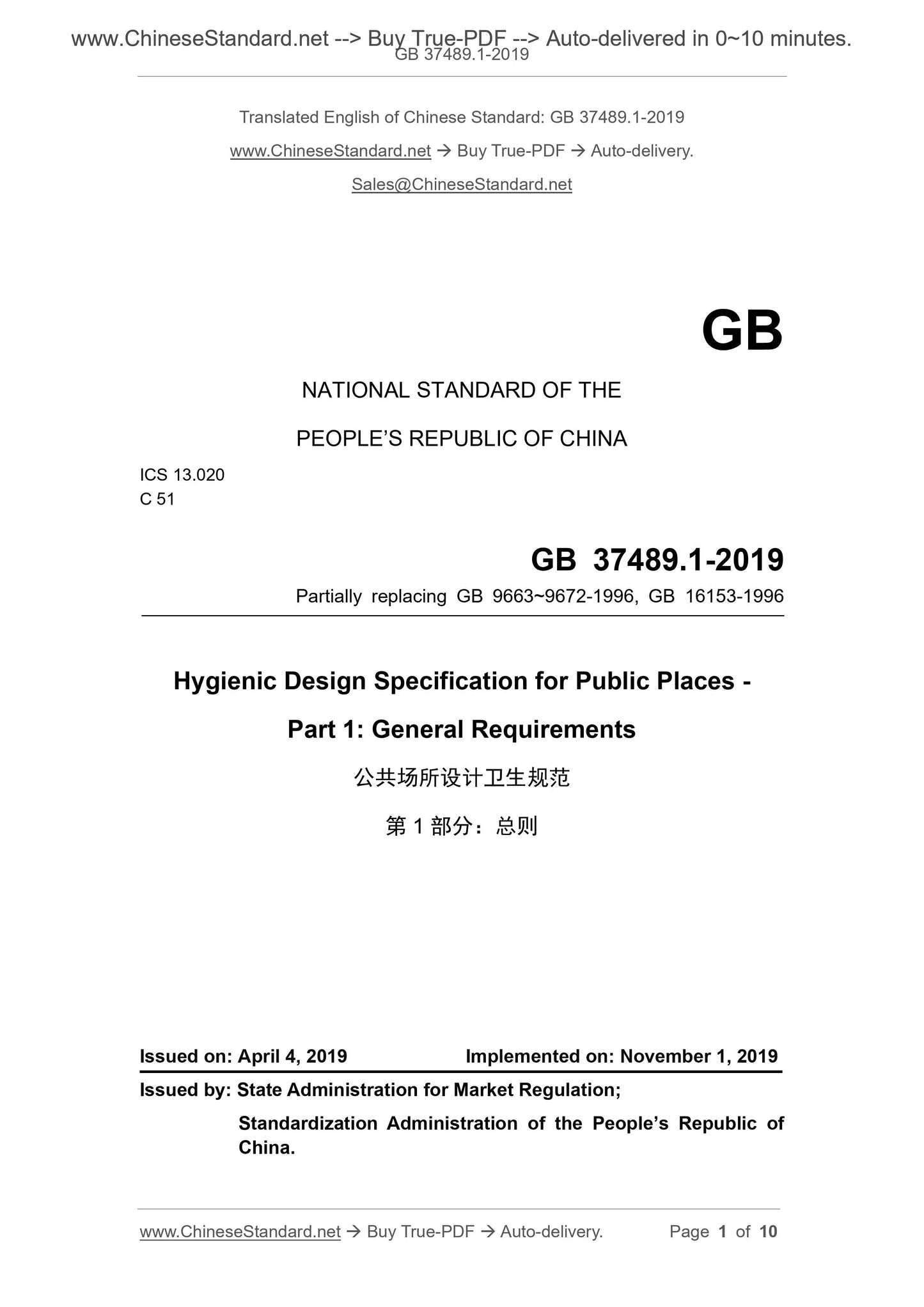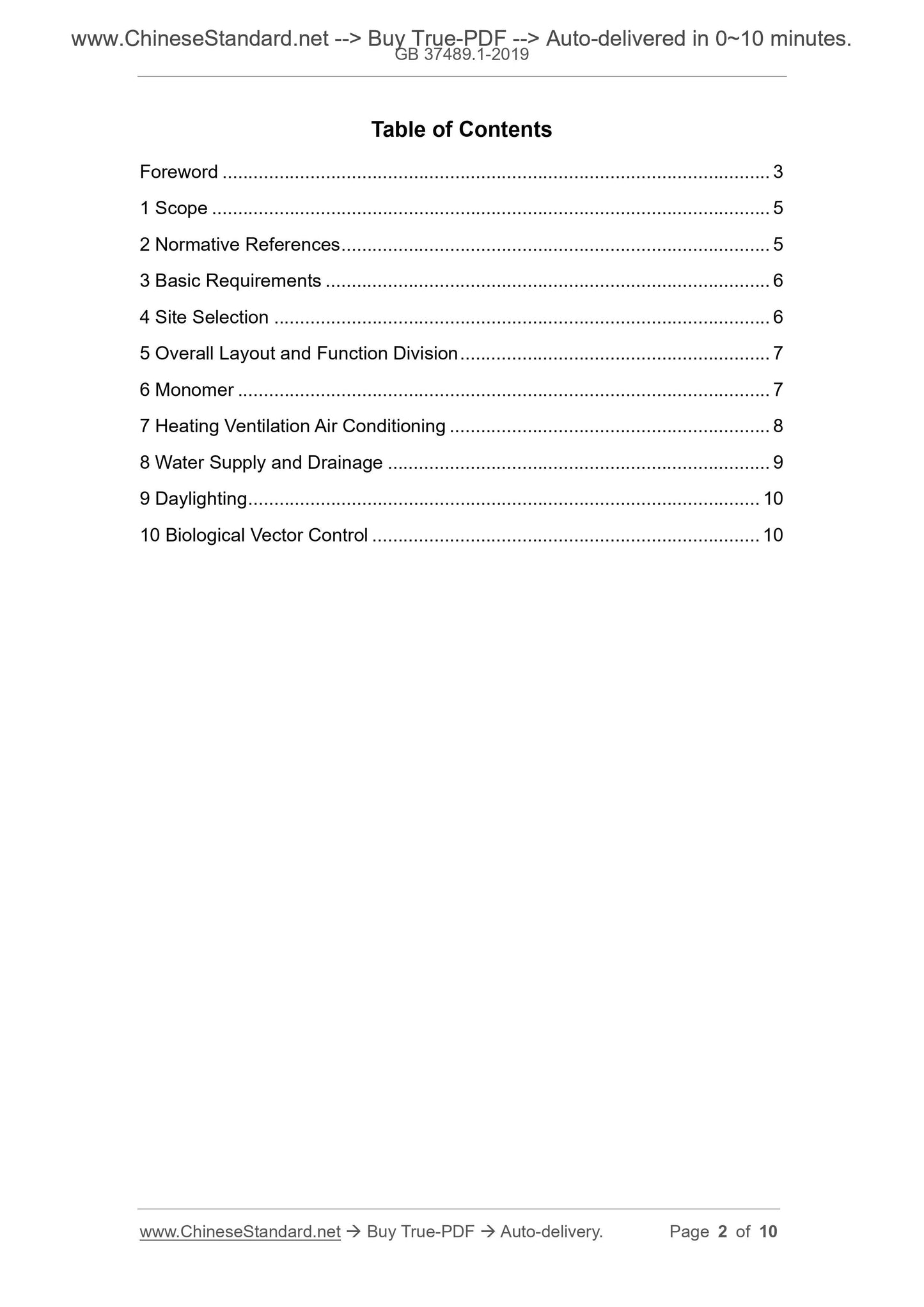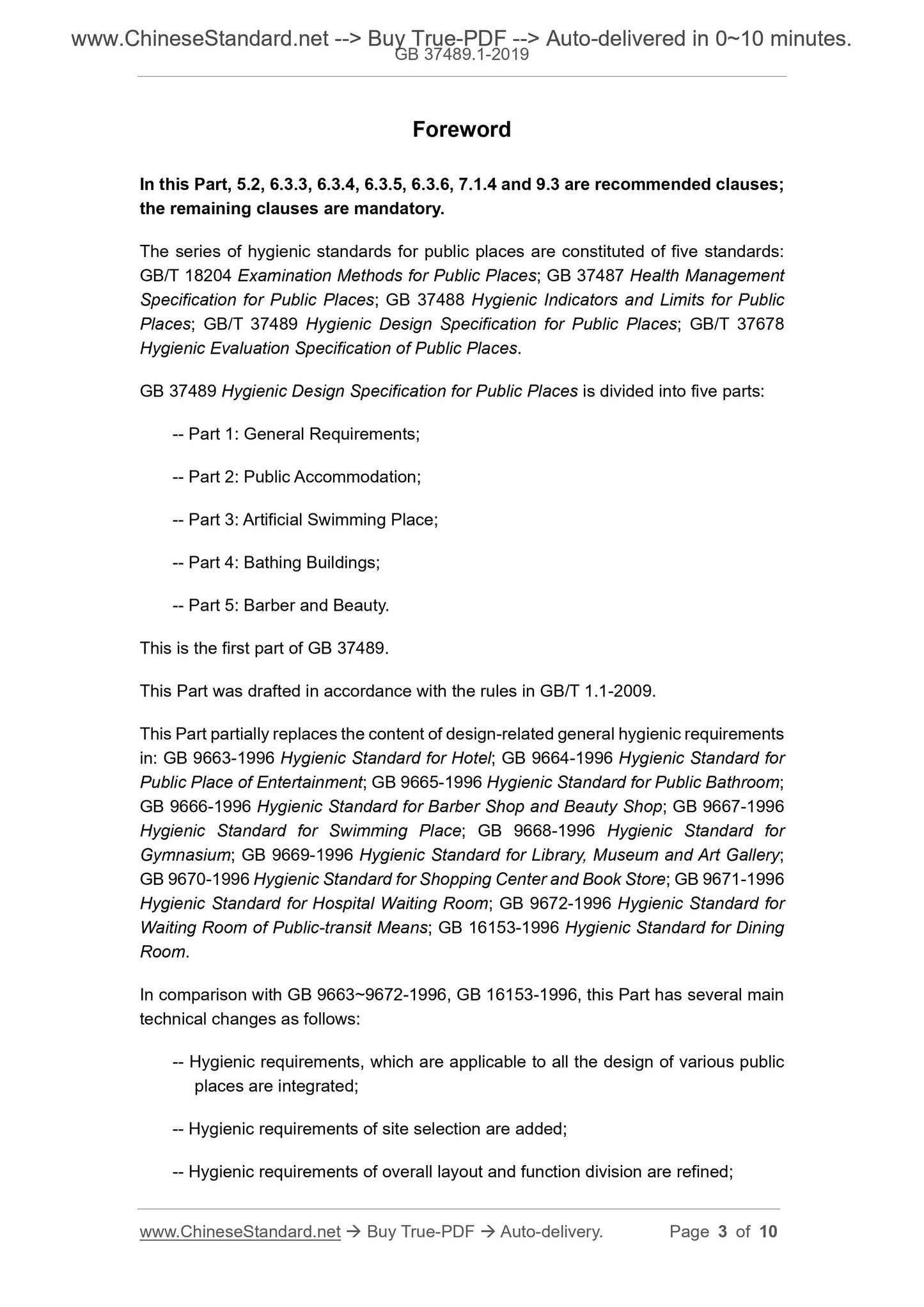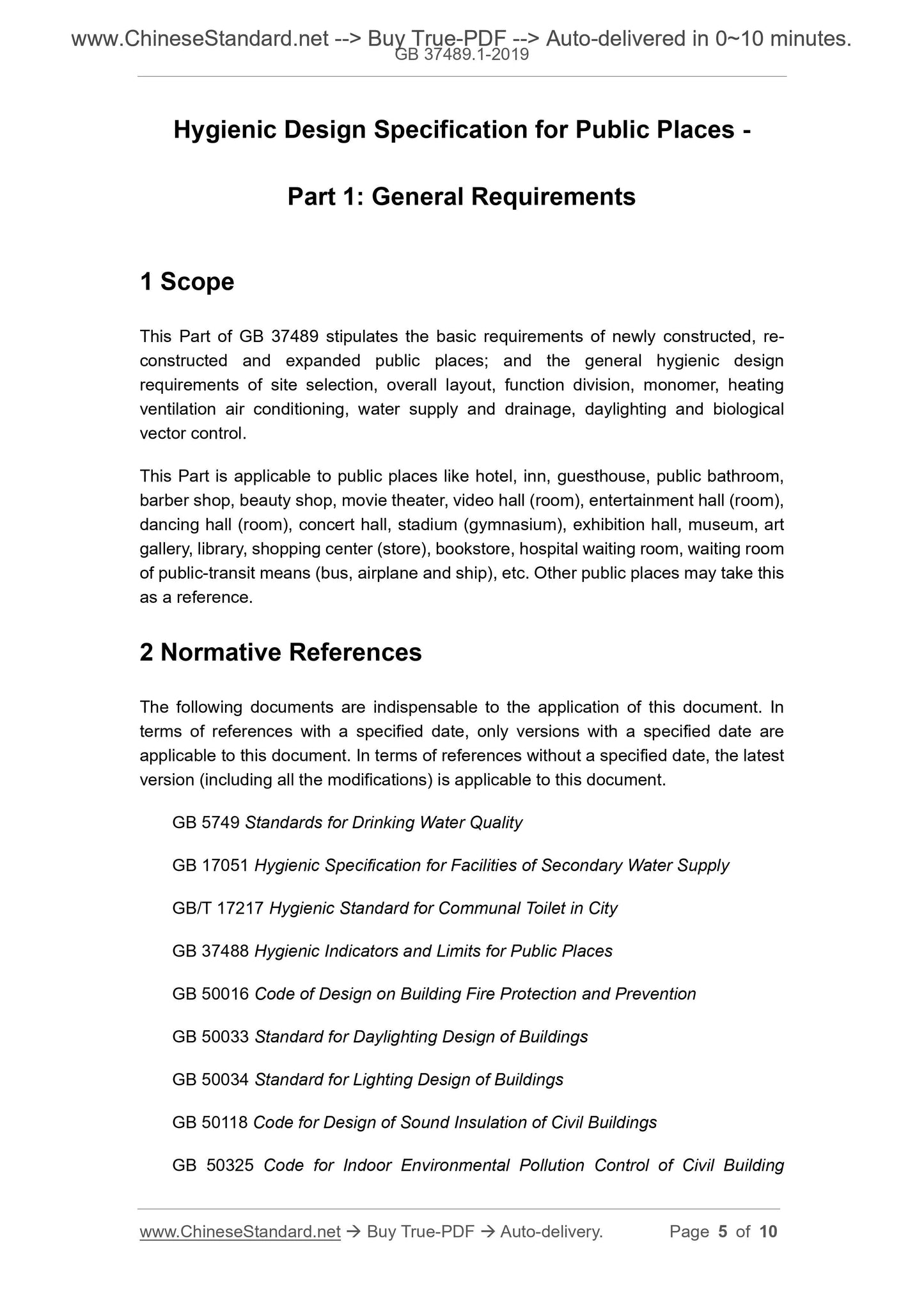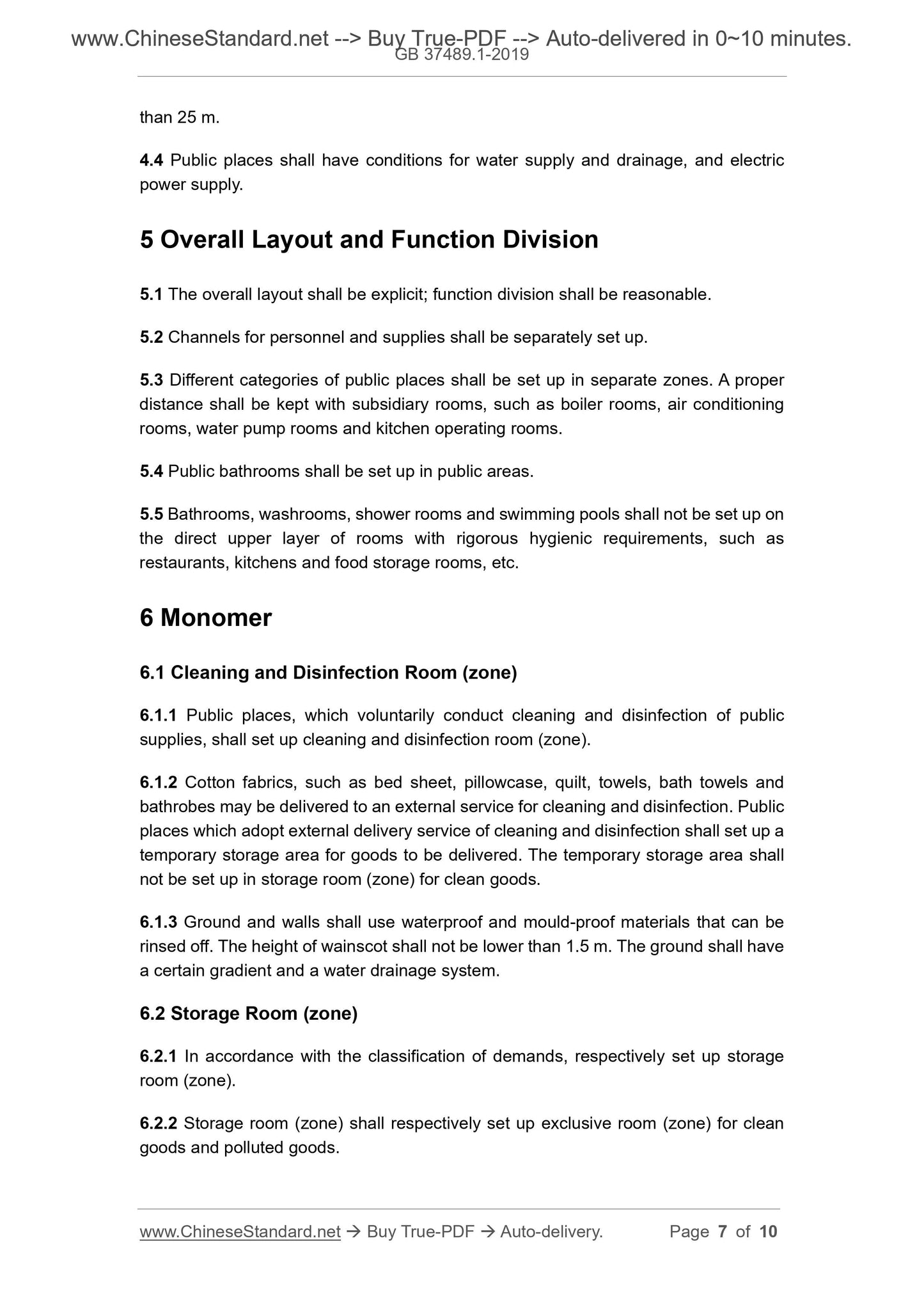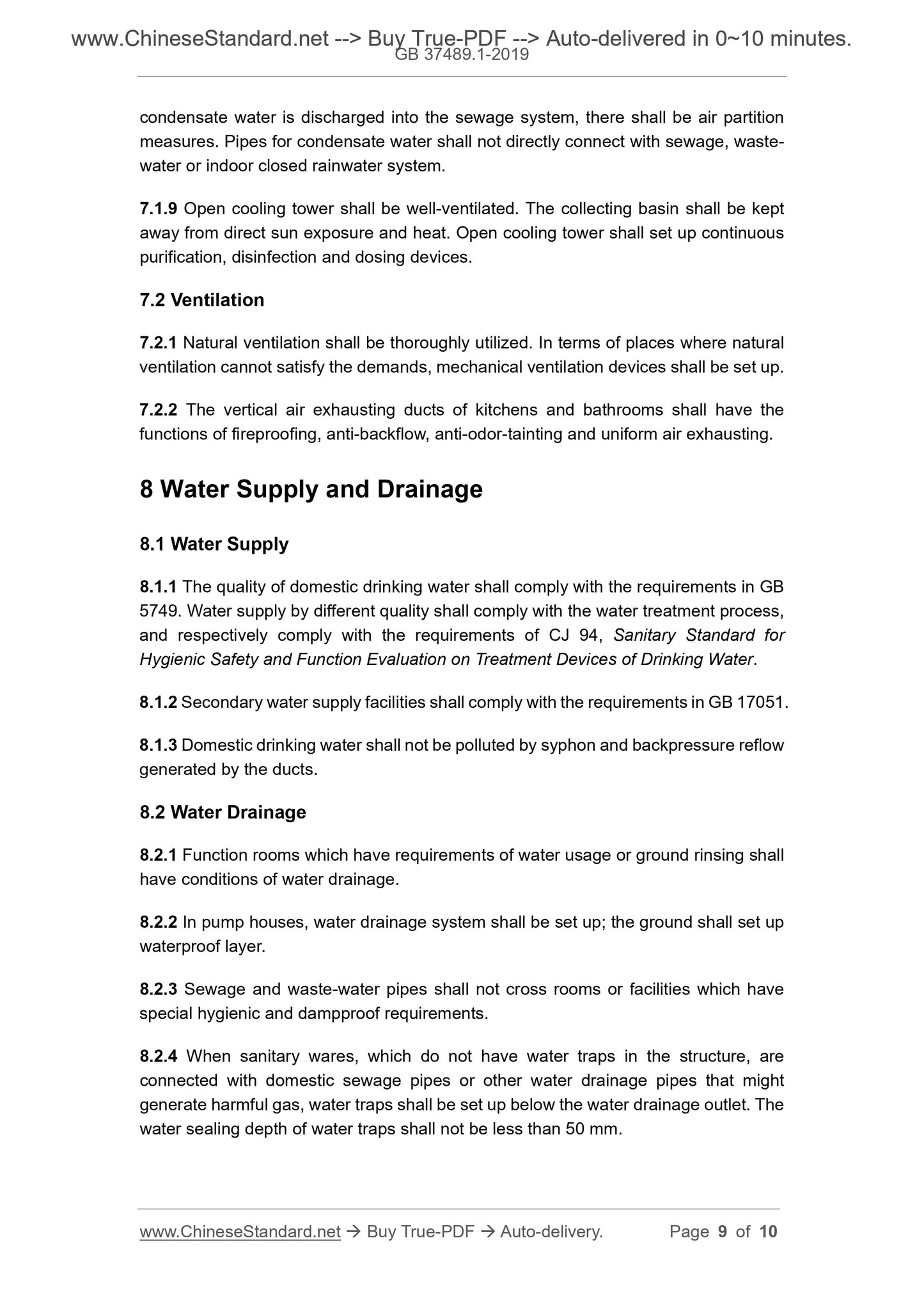1
/
of
6
www.ChineseStandard.us -- Field Test Asia Pte. Ltd.
GB 37489.1-2019 English PDF
GB 37489.1-2019 English PDF
Regular price
$100.00
Regular price
Sale price
$100.00
Unit price
/
per
Shipping calculated at checkout.
Couldn't load pickup availability
GB 37489.1-2019: Hygienic Design Specification for Public Places - Part 1: General Requirements
Delivery: 9 seconds. Download (& Email) true-PDF + Invoice.
Get Quotation: Click GB 37489.1-2019 (Self-service in 1-minute)
Historical versions (Master-website): GB 37489.1-2019
Preview True-PDF (Reload/Scroll-down if blank)
GB 37489.1-2019
NATIONAL STANDARD OF THE
PEOPLE’S REPUBLIC OF CHINA
ICS 13.020
C 51
Partially replacing GB 9663~9672-1996, GB 16153-1996
Hygienic Design Specification for Public Places -
Part 1: General Requirements
ISSUED ON: APRIL 4, 2019
IMPLEMENTED ON: NOVEMBER 1, 2019
Issued by: State Administration for Market Regulation;
Standardization Administration of the People’s Republic of
China.
Table of Contents
Foreword ... 3
1 Scope ... 5
2 Normative References ... 5
3 Basic Requirements ... 6
4 Site Selection ... 6
5 Overall Layout and Function Division ... 7
6 Monomer ... 7
7 Heating Ventilation Air Conditioning ... 8
8 Water Supply and Drainage ... 9
9 Daylighting ... 10
10 Biological Vector Control ... 10
Foreword
In this Part, 5.2, 6.3.3, 6.3.4, 6.3.5, 6.3.6, 7.1.4 and 9.3 are recommended clauses;
the remaining clauses are mandatory.
The series of hygienic standards for public places are constituted of five standards:
GB/T 18204 Examination Methods for Public Places; GB 37487 Health Management
Specification for Public Places; GB 37488 Hygienic Indicators and Limits for Public
Places; GB/T 37489 Hygienic Design Specification for Public Places; GB/T 37678
Hygienic Evaluation Specification of Public Places.
GB 37489 Hygienic Design Specification for Public Places is divided into five parts:
-- Part 1: General Requirements;
-- Part 2: Public Accommodation;
-- Part 3: Artificial Swimming Place;
-- Part 4: Bathing Buildings;
-- Part 5: Barber and Beauty.
This is the first part of GB 37489.
This Part was drafted in accordance with the rules in GB/T 1.1-2009.
This Part partially replaces the content of design-related general hygienic requirements
in: GB 9663-1996 Hygienic Standard for Hotel; GB 9664-1996 Hygienic Standard for
Public Place of Entertainment; GB 9665-1996 Hygienic Standard for Public Bathroom;
GB 9666-1996 Hygienic Standard for Barber Shop and Beauty Shop; GB 9667-1996
Hygienic Standard for Swimming Place; GB 9668-1996 Hygienic Standard for
Gymnasium; GB 9669-1996 Hygienic Standard for Library, Museum and Art Gallery;
GB 9670-1996 Hygienic Standard for Shopping Center and Book Store; GB 9671-1996
Hygienic Standard for Hospital Waiting Room; GB 9672-1996 Hygienic Standard for
Waiting Room of Public-transit Means; GB 16153-1996 Hygienic Standard for Dining
Room.
In comparison with GB 9663~9672-1996, GB 16153-1996, this Part has several main
technical changes as follows:
-- Hygienic requirements, which are applicable to all the design of various public
places are integrated;
-- Hygienic requirements of site selection are added;
-- Hygienic requirements of overall layout and function division are refined;
Hygienic Design Specification for Public Places -
Part 1: General Requirements
1 Scope
This Part of GB 37489 stipulates the basic requirements of newly constructed, re-
constructed and expanded public places; and the general hygienic design
requirements of site selection, overall layout, function division, monomer, heating
ventilation air conditioning, water supply and drainage, daylighting and biological
vector control.
This Part is applicable to public places like hotel, inn, guesthouse, public bathroom,
barber shop, beauty shop, movie theater, video hall (room), entertainment hall (room),
dancing hall (room), concert hall, stadium (gymnasium), exhibition hall, museum, art
gallery, library, shopping center (store), bookstore, hospital waiting room, waiting room
of public-transit means (bus, airplane and ship), etc. Other public places may take this
as a reference.
2 Normative References
The following documents are indispensable to the application of this document. In
terms of references with a specified date, only versions with a specified date are
applicable to this document. In terms of references without a specified date, the latest
version (including all the modifications) is applicable to this document.
GB 5749 Standards for Drinking Water Quality
GB 17051 Hygienic Specification for Facilities of Secondary Water Supply
GB/T 17217 Hygienic Standard for Communal Toilet in City
GB 37488 Hygienic Indicators and Limits for Public Places
GB 50016 Code of Design on Building Fire Protection and Prevention
GB 50033 Standard for Daylighting Design of Buildings
GB 50034 Standard for Lighting Design of Buildings
GB 50118 Code for Design of Sound Insulation of Civil Buildings
GB 50325 Code for Indoor Environmental Pollution Control of Civil Building
than 25 m.
4.4 Public places shall have conditions for water supply and drainage, and electric
power supply.
5 Overall Layout and Function Division
5.1 The overall layout shall be explicit; function division shall be reasonable.
5.2 Channels for personnel and supplies shall be separately set up.
5.3 Different categories of public places shall be set up in separate zones. A proper
distance shall be kept with subsidiary rooms, such as boiler rooms, air conditioning
rooms, water pump rooms and kitchen operating rooms.
5.4 Public bathrooms shall be set up in public areas.
5.5 Bathrooms, washrooms, shower rooms and swimming pools shall not be set up on
the direct upper layer of rooms with rigorous hygienic requirements, such as
restaurants, kitchens and food storage rooms, etc.
6 Monomer
6.1 Cleaning and Disinfection Room (zone)
6.1.1 Public places, which voluntarily conduct cleaning and disinfection of public
supplies, shall set up cleaning and disinfection room (zone).
6.1.2 Cotton fabrics, such as bed sheet, pillowcase, quilt, towels, bath towels and
bathrobes may be delivered to an external service for cleaning and disinfection. Public
places which adopt external delivery service of cleaning and disinfection shall set up a
temporary storage area for goods to be delivered. The temporary storage area shall
not be set up in storage room (zone) for clean goods.
6.1.3 Ground and walls shall use waterproof and mould-proof materials that can be
rinsed off. The height of wainscot shall not be lower than 1.5 m. The ground shall have
a certain gradient and a water drainage system.
6.2 Storage Room (zone)
6.2.1 In accordance with the classification of demands, respectively set up storage
room (zone).
6.2.2 Storage room (zone) shall respectively set up exclusive room (zone) for clean
goods and polluted goods.
condensate water is discharged into the sewage system, there shall be air partition
measures. Pipes for condensate water shall not directly connect with sewage, waste-
water or indoor closed rainwater system.
7.1.9 Open cooling tower shall be well-ventilated. The collecting basin shall be kept
away from direct sun exposure and heat. Open cooling tower shall set up continuous
purification, disinfection and dosing devices.
7.2 Ventilation
7.2.1 Natural ventilation shall be thoroughly utilized. In terms of places where natural
ventilation cannot satisfy the demands, mechanical ventilation devices shall be set up.
7.2.2 The vertical air exhausting ducts of kitchens and bathrooms shall have the
functions of fireproofing, anti-backflow, anti-odor-tainting and uniform air exhausting.
8 Water Supply and Drainage
8.1 Water Supply
8.1.1 The quality of domestic drinking water shall comply with the requirements in GB
5749. Water supply by different quality shall comply with the water treatment process,
and respectively comply with the requirements of CJ 94, Sanitary Standard for
Hygienic Safety and Function Evaluation on Treatment Devices of Drinking Water.
8.1.2 Secondary water supply facilities shall comply with the requirements in GB 17051.
8.1.3 Domestic drinking water shall not be polluted by syphon and backpressure reflow
generated by the ducts.
8.2 Water Drainage
8.2.1 Function rooms which have requirements of water usage or ground rinsing shall
have conditions of water drainage.
8.2.2 In pump houses, water drainage system shall be set up; the ground shall set up
waterproof layer.
8.2.3 Sewage and waste-water pipes shall not cross rooms or facilities which have
special hygienic and dampproof requirements.
8.2.4 When sanitary wares, which do not have water traps in the structure, are
connected with domestic sewage pipes or other water drainage pipes that might
generate harmful gas, water traps shall be set up below the water drainage outlet. The
water sealing depth of water traps shall not be less than 50 mm.
GB 37489.1-2019
NATIONAL STANDARD OF THE
PEOPLE’S REPUBLIC OF CHINA
ICS 13.020
C 51
Partially replacing GB 9663~9672-1996, GB 16153-1996
Hygienic Design Specification for Public Places -
Part 1: General Requirements
ISSUED ON: APRIL 4, 2019
IMPLEMENTED ON: NOVEMBER 1, 2019
Issued by: State Administration for Market Regulation;
Standardization Administration of the People’s Republic of
China.
Table of Contents
Foreword ... 3
1 Scope ... 5
2 Normative References ... 5
3 Basic Requirements ... 6
4 Site Selection ... 6
5 Overall Layout and Function Division ... 7
6 Monomer ... 7
7 Heating Ventilation Air Conditioning ... 8
8 Water Supply and Drainage ... 9
9 Daylighting ... 10
10 Biological Vector Control ... 10
Foreword
In this Part, 5.2, 6.3.3, 6.3.4, 6.3.5, 6.3.6, 7.1.4 and 9.3 are recommended clauses;
the remaining clauses are mandatory.
The series of hygienic standards for public places are constituted of five standards:
GB/T 18204 Examination Methods for Public Places; GB 37487 Health Management
Specification for Public Places; GB 37488 Hygienic Indicators and Limits for Public
Places; GB/T 37489 Hygienic Design Specification for Public Places; GB/T 37678
Hygienic Evaluation Specification of Public Places.
GB 37489 Hygienic Design Specification for Public Places is divided into five parts:
-- Part 1: General Requirements;
-- Part 2: Public Accommodation;
-- Part 3: Artificial Swimming Place;
-- Part 4: Bathing Buildings;
-- Part 5: Barber and Beauty.
This is the first part of GB 37489.
This Part was drafted in accordance with the rules in GB/T 1.1-2009.
This Part partially replaces the content of design-related general hygienic requirements
in: GB 9663-1996 Hygienic Standard for Hotel; GB 9664-1996 Hygienic Standard for
Public Place of Entertainment; GB 9665-1996 Hygienic Standard for Public Bathroom;
GB 9666-1996 Hygienic Standard for Barber Shop and Beauty Shop; GB 9667-1996
Hygienic Standard for Swimming Place; GB 9668-1996 Hygienic Standard for
Gymnasium; GB 9669-1996 Hygienic Standard for Library, Museum and Art Gallery;
GB 9670-1996 Hygienic Standard for Shopping Center and Book Store; GB 9671-1996
Hygienic Standard for Hospital Waiting Room; GB 9672-1996 Hygienic Standard for
Waiting Room of Public-transit Means; GB 16153-1996 Hygienic Standard for Dining
Room.
In comparison with GB 9663~9672-1996, GB 16153-1996, this Part has several main
technical changes as follows:
-- Hygienic requirements, which are applicable to all the design of various public
places are integrated;
-- Hygienic requirements of site selection are added;
-- Hygienic requirements of overall layout and function division are refined;
Hygienic Design Specification for Public Places -
Part 1: General Requirements
1 Scope
This Part of GB 37489 stipulates the basic requirements of newly constructed, re-
constructed and expanded public places; and the general hygienic design
requirements of site selection, overall layout, function division, monomer, heating
ventilation air conditioning, water supply and drainage, daylighting and biological
vector control.
This Part is applicable to public places like hotel, inn, guesthouse, public bathroom,
barber shop, beauty shop, movie theater, video hall (room), entertainment hall (room),
dancing hall (room), concert hall, stadium (gymnasium), exhibition hall, museum, art
gallery, library, shopping center (store), bookstore, hospital waiting room, waiting room
of public-transit means (bus, airplane and ship), etc. Other public places may take this
as a reference.
2 Normative References
The following documents are indispensable to the application of this document. In
terms of references with a specified date, only versions with a specified date are
applicable to this document. In terms of references without a specified date, the latest
version (including all the modifications) is applicable to this document.
GB 5749 Standards for Drinking Water Quality
GB 17051 Hygienic Specification for Facilities of Secondary Water Supply
GB/T 17217 Hygienic Standard for Communal Toilet in City
GB 37488 Hygienic Indicators and Limits for Public Places
GB 50016 Code of Design on Building Fire Protection and Prevention
GB 50033 Standard for Daylighting Design of Buildings
GB 50034 Standard for Lighting Design of Buildings
GB 50118 Code for Design of Sound Insulation of Civil Buildings
GB 50325 Code for Indoor Environmental Pollution Control of Civil Building
than 25 m.
4.4 Public places shall have conditions for water supply and drainage, and electric
power supply.
5 Overall Layout and Function Division
5.1 The overall layout shall be explicit; function division shall be reasonable.
5.2 Channels for personnel and supplies shall be separately set up.
5.3 Different categories of public places shall be set up in separate zones. A proper
distance shall be kept with subsidiary rooms, such as boiler rooms, air conditioning
rooms, water pump rooms and kitchen operating rooms.
5.4 Public bathrooms shall be set up in public areas.
5.5 Bathrooms, washrooms, shower rooms and swimming pools shall not be set up on
the direct upper layer of rooms with rigorous hygienic requirements, such as
restaurants, kitchens and food storage rooms, etc.
6 Monomer
6.1 Cleaning and Disinfection Room (zone)
6.1.1 Public places, which voluntarily conduct cleaning and disinfection of public
supplies, shall set up cleaning and disinfection room (zone).
6.1.2 Cotton fabrics, such as bed sheet, pillo...
Delivery: 9 seconds. Download (& Email) true-PDF + Invoice.
Get Quotation: Click GB 37489.1-2019 (Self-service in 1-minute)
Historical versions (Master-website): GB 37489.1-2019
Preview True-PDF (Reload/Scroll-down if blank)
GB 37489.1-2019
NATIONAL STANDARD OF THE
PEOPLE’S REPUBLIC OF CHINA
ICS 13.020
C 51
Partially replacing GB 9663~9672-1996, GB 16153-1996
Hygienic Design Specification for Public Places -
Part 1: General Requirements
ISSUED ON: APRIL 4, 2019
IMPLEMENTED ON: NOVEMBER 1, 2019
Issued by: State Administration for Market Regulation;
Standardization Administration of the People’s Republic of
China.
Table of Contents
Foreword ... 3
1 Scope ... 5
2 Normative References ... 5
3 Basic Requirements ... 6
4 Site Selection ... 6
5 Overall Layout and Function Division ... 7
6 Monomer ... 7
7 Heating Ventilation Air Conditioning ... 8
8 Water Supply and Drainage ... 9
9 Daylighting ... 10
10 Biological Vector Control ... 10
Foreword
In this Part, 5.2, 6.3.3, 6.3.4, 6.3.5, 6.3.6, 7.1.4 and 9.3 are recommended clauses;
the remaining clauses are mandatory.
The series of hygienic standards for public places are constituted of five standards:
GB/T 18204 Examination Methods for Public Places; GB 37487 Health Management
Specification for Public Places; GB 37488 Hygienic Indicators and Limits for Public
Places; GB/T 37489 Hygienic Design Specification for Public Places; GB/T 37678
Hygienic Evaluation Specification of Public Places.
GB 37489 Hygienic Design Specification for Public Places is divided into five parts:
-- Part 1: General Requirements;
-- Part 2: Public Accommodation;
-- Part 3: Artificial Swimming Place;
-- Part 4: Bathing Buildings;
-- Part 5: Barber and Beauty.
This is the first part of GB 37489.
This Part was drafted in accordance with the rules in GB/T 1.1-2009.
This Part partially replaces the content of design-related general hygienic requirements
in: GB 9663-1996 Hygienic Standard for Hotel; GB 9664-1996 Hygienic Standard for
Public Place of Entertainment; GB 9665-1996 Hygienic Standard for Public Bathroom;
GB 9666-1996 Hygienic Standard for Barber Shop and Beauty Shop; GB 9667-1996
Hygienic Standard for Swimming Place; GB 9668-1996 Hygienic Standard for
Gymnasium; GB 9669-1996 Hygienic Standard for Library, Museum and Art Gallery;
GB 9670-1996 Hygienic Standard for Shopping Center and Book Store; GB 9671-1996
Hygienic Standard for Hospital Waiting Room; GB 9672-1996 Hygienic Standard for
Waiting Room of Public-transit Means; GB 16153-1996 Hygienic Standard for Dining
Room.
In comparison with GB 9663~9672-1996, GB 16153-1996, this Part has several main
technical changes as follows:
-- Hygienic requirements, which are applicable to all the design of various public
places are integrated;
-- Hygienic requirements of site selection are added;
-- Hygienic requirements of overall layout and function division are refined;
Hygienic Design Specification for Public Places -
Part 1: General Requirements
1 Scope
This Part of GB 37489 stipulates the basic requirements of newly constructed, re-
constructed and expanded public places; and the general hygienic design
requirements of site selection, overall layout, function division, monomer, heating
ventilation air conditioning, water supply and drainage, daylighting and biological
vector control.
This Part is applicable to public places like hotel, inn, guesthouse, public bathroom,
barber shop, beauty shop, movie theater, video hall (room), entertainment hall (room),
dancing hall (room), concert hall, stadium (gymnasium), exhibition hall, museum, art
gallery, library, shopping center (store), bookstore, hospital waiting room, waiting room
of public-transit means (bus, airplane and ship), etc. Other public places may take this
as a reference.
2 Normative References
The following documents are indispensable to the application of this document. In
terms of references with a specified date, only versions with a specified date are
applicable to this document. In terms of references without a specified date, the latest
version (including all the modifications) is applicable to this document.
GB 5749 Standards for Drinking Water Quality
GB 17051 Hygienic Specification for Facilities of Secondary Water Supply
GB/T 17217 Hygienic Standard for Communal Toilet in City
GB 37488 Hygienic Indicators and Limits for Public Places
GB 50016 Code of Design on Building Fire Protection and Prevention
GB 50033 Standard for Daylighting Design of Buildings
GB 50034 Standard for Lighting Design of Buildings
GB 50118 Code for Design of Sound Insulation of Civil Buildings
GB 50325 Code for Indoor Environmental Pollution Control of Civil Building
than 25 m.
4.4 Public places shall have conditions for water supply and drainage, and electric
power supply.
5 Overall Layout and Function Division
5.1 The overall layout shall be explicit; function division shall be reasonable.
5.2 Channels for personnel and supplies shall be separately set up.
5.3 Different categories of public places shall be set up in separate zones. A proper
distance shall be kept with subsidiary rooms, such as boiler rooms, air conditioning
rooms, water pump rooms and kitchen operating rooms.
5.4 Public bathrooms shall be set up in public areas.
5.5 Bathrooms, washrooms, shower rooms and swimming pools shall not be set up on
the direct upper layer of rooms with rigorous hygienic requirements, such as
restaurants, kitchens and food storage rooms, etc.
6 Monomer
6.1 Cleaning and Disinfection Room (zone)
6.1.1 Public places, which voluntarily conduct cleaning and disinfection of public
supplies, shall set up cleaning and disinfection room (zone).
6.1.2 Cotton fabrics, such as bed sheet, pillowcase, quilt, towels, bath towels and
bathrobes may be delivered to an external service for cleaning and disinfection. Public
places which adopt external delivery service of cleaning and disinfection shall set up a
temporary storage area for goods to be delivered. The temporary storage area shall
not be set up in storage room (zone) for clean goods.
6.1.3 Ground and walls shall use waterproof and mould-proof materials that can be
rinsed off. The height of wainscot shall not be lower than 1.5 m. The ground shall have
a certain gradient and a water drainage system.
6.2 Storage Room (zone)
6.2.1 In accordance with the classification of demands, respectively set up storage
room (zone).
6.2.2 Storage room (zone) shall respectively set up exclusive room (zone) for clean
goods and polluted goods.
condensate water is discharged into the sewage system, there shall be air partition
measures. Pipes for condensate water shall not directly connect with sewage, waste-
water or indoor closed rainwater system.
7.1.9 Open cooling tower shall be well-ventilated. The collecting basin shall be kept
away from direct sun exposure and heat. Open cooling tower shall set up continuous
purification, disinfection and dosing devices.
7.2 Ventilation
7.2.1 Natural ventilation shall be thoroughly utilized. In terms of places where natural
ventilation cannot satisfy the demands, mechanical ventilation devices shall be set up.
7.2.2 The vertical air exhausting ducts of kitchens and bathrooms shall have the
functions of fireproofing, anti-backflow, anti-odor-tainting and uniform air exhausting.
8 Water Supply and Drainage
8.1 Water Supply
8.1.1 The quality of domestic drinking water shall comply with the requirements in GB
5749. Water supply by different quality shall comply with the water treatment process,
and respectively comply with the requirements of CJ 94, Sanitary Standard for
Hygienic Safety and Function Evaluation on Treatment Devices of Drinking Water.
8.1.2 Secondary water supply facilities shall comply with the requirements in GB 17051.
8.1.3 Domestic drinking water shall not be polluted by syphon and backpressure reflow
generated by the ducts.
8.2 Water Drainage
8.2.1 Function rooms which have requirements of water usage or ground rinsing shall
have conditions of water drainage.
8.2.2 In pump houses, water drainage system shall be set up; the ground shall set up
waterproof layer.
8.2.3 Sewage and waste-water pipes shall not cross rooms or facilities which have
special hygienic and dampproof requirements.
8.2.4 When sanitary wares, which do not have water traps in the structure, are
connected with domestic sewage pipes or other water drainage pipes that might
generate harmful gas, water traps shall be set up below the water drainage outlet. The
water sealing depth of water traps shall not be less than 50 mm.
GB 37489.1-2019
NATIONAL STANDARD OF THE
PEOPLE’S REPUBLIC OF CHINA
ICS 13.020
C 51
Partially replacing GB 9663~9672-1996, GB 16153-1996
Hygienic Design Specification for Public Places -
Part 1: General Requirements
ISSUED ON: APRIL 4, 2019
IMPLEMENTED ON: NOVEMBER 1, 2019
Issued by: State Administration for Market Regulation;
Standardization Administration of the People’s Republic of
China.
Table of Contents
Foreword ... 3
1 Scope ... 5
2 Normative References ... 5
3 Basic Requirements ... 6
4 Site Selection ... 6
5 Overall Layout and Function Division ... 7
6 Monomer ... 7
7 Heating Ventilation Air Conditioning ... 8
8 Water Supply and Drainage ... 9
9 Daylighting ... 10
10 Biological Vector Control ... 10
Foreword
In this Part, 5.2, 6.3.3, 6.3.4, 6.3.5, 6.3.6, 7.1.4 and 9.3 are recommended clauses;
the remaining clauses are mandatory.
The series of hygienic standards for public places are constituted of five standards:
GB/T 18204 Examination Methods for Public Places; GB 37487 Health Management
Specification for Public Places; GB 37488 Hygienic Indicators and Limits for Public
Places; GB/T 37489 Hygienic Design Specification for Public Places; GB/T 37678
Hygienic Evaluation Specification of Public Places.
GB 37489 Hygienic Design Specification for Public Places is divided into five parts:
-- Part 1: General Requirements;
-- Part 2: Public Accommodation;
-- Part 3: Artificial Swimming Place;
-- Part 4: Bathing Buildings;
-- Part 5: Barber and Beauty.
This is the first part of GB 37489.
This Part was drafted in accordance with the rules in GB/T 1.1-2009.
This Part partially replaces the content of design-related general hygienic requirements
in: GB 9663-1996 Hygienic Standard for Hotel; GB 9664-1996 Hygienic Standard for
Public Place of Entertainment; GB 9665-1996 Hygienic Standard for Public Bathroom;
GB 9666-1996 Hygienic Standard for Barber Shop and Beauty Shop; GB 9667-1996
Hygienic Standard for Swimming Place; GB 9668-1996 Hygienic Standard for
Gymnasium; GB 9669-1996 Hygienic Standard for Library, Museum and Art Gallery;
GB 9670-1996 Hygienic Standard for Shopping Center and Book Store; GB 9671-1996
Hygienic Standard for Hospital Waiting Room; GB 9672-1996 Hygienic Standard for
Waiting Room of Public-transit Means; GB 16153-1996 Hygienic Standard for Dining
Room.
In comparison with GB 9663~9672-1996, GB 16153-1996, this Part has several main
technical changes as follows:
-- Hygienic requirements, which are applicable to all the design of various public
places are integrated;
-- Hygienic requirements of site selection are added;
-- Hygienic requirements of overall layout and function division are refined;
Hygienic Design Specification for Public Places -
Part 1: General Requirements
1 Scope
This Part of GB 37489 stipulates the basic requirements of newly constructed, re-
constructed and expanded public places; and the general hygienic design
requirements of site selection, overall layout, function division, monomer, heating
ventilation air conditioning, water supply and drainage, daylighting and biological
vector control.
This Part is applicable to public places like hotel, inn, guesthouse, public bathroom,
barber shop, beauty shop, movie theater, video hall (room), entertainment hall (room),
dancing hall (room), concert hall, stadium (gymnasium), exhibition hall, museum, art
gallery, library, shopping center (store), bookstore, hospital waiting room, waiting room
of public-transit means (bus, airplane and ship), etc. Other public places may take this
as a reference.
2 Normative References
The following documents are indispensable to the application of this document. In
terms of references with a specified date, only versions with a specified date are
applicable to this document. In terms of references without a specified date, the latest
version (including all the modifications) is applicable to this document.
GB 5749 Standards for Drinking Water Quality
GB 17051 Hygienic Specification for Facilities of Secondary Water Supply
GB/T 17217 Hygienic Standard for Communal Toilet in City
GB 37488 Hygienic Indicators and Limits for Public Places
GB 50016 Code of Design on Building Fire Protection and Prevention
GB 50033 Standard for Daylighting Design of Buildings
GB 50034 Standard for Lighting Design of Buildings
GB 50118 Code for Design of Sound Insulation of Civil Buildings
GB 50325 Code for Indoor Environmental Pollution Control of Civil Building
than 25 m.
4.4 Public places shall have conditions for water supply and drainage, and electric
power supply.
5 Overall Layout and Function Division
5.1 The overall layout shall be explicit; function division shall be reasonable.
5.2 Channels for personnel and supplies shall be separately set up.
5.3 Different categories of public places shall be set up in separate zones. A proper
distance shall be kept with subsidiary rooms, such as boiler rooms, air conditioning
rooms, water pump rooms and kitchen operating rooms.
5.4 Public bathrooms shall be set up in public areas.
5.5 Bathrooms, washrooms, shower rooms and swimming pools shall not be set up on
the direct upper layer of rooms with rigorous hygienic requirements, such as
restaurants, kitchens and food storage rooms, etc.
6 Monomer
6.1 Cleaning and Disinfection Room (zone)
6.1.1 Public places, which voluntarily conduct cleaning and disinfection of public
supplies, shall set up cleaning and disinfection room (zone).
6.1.2 Cotton fabrics, such as bed sheet, pillo...
Share
