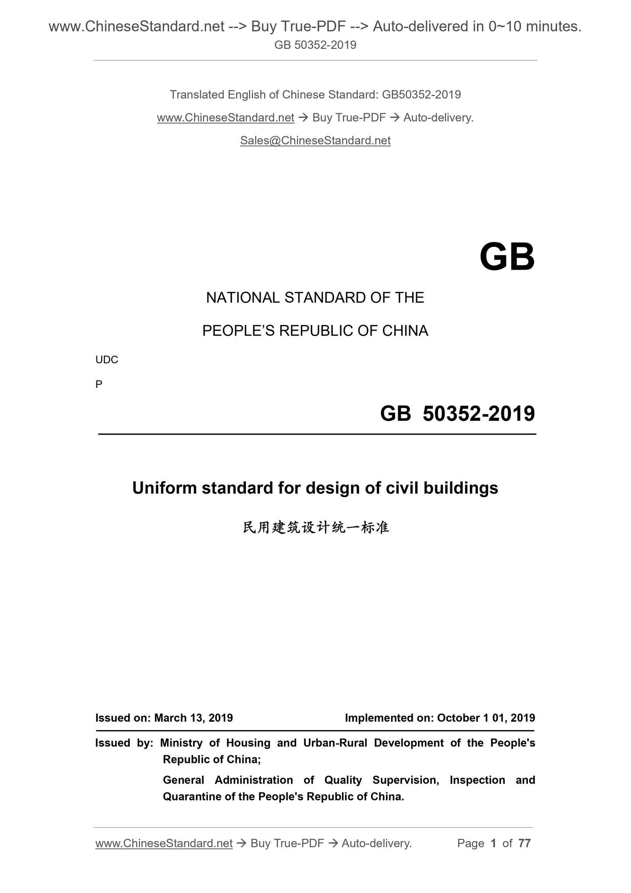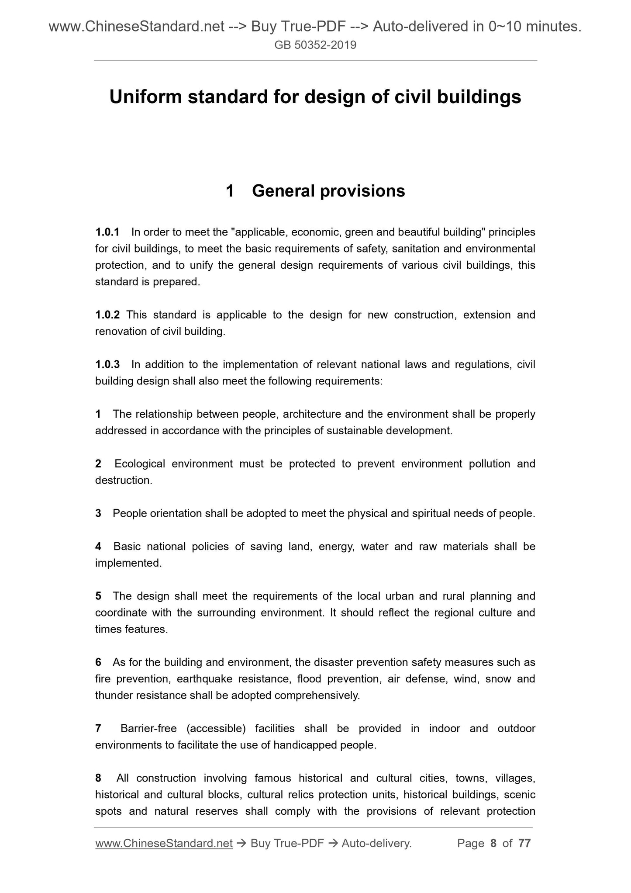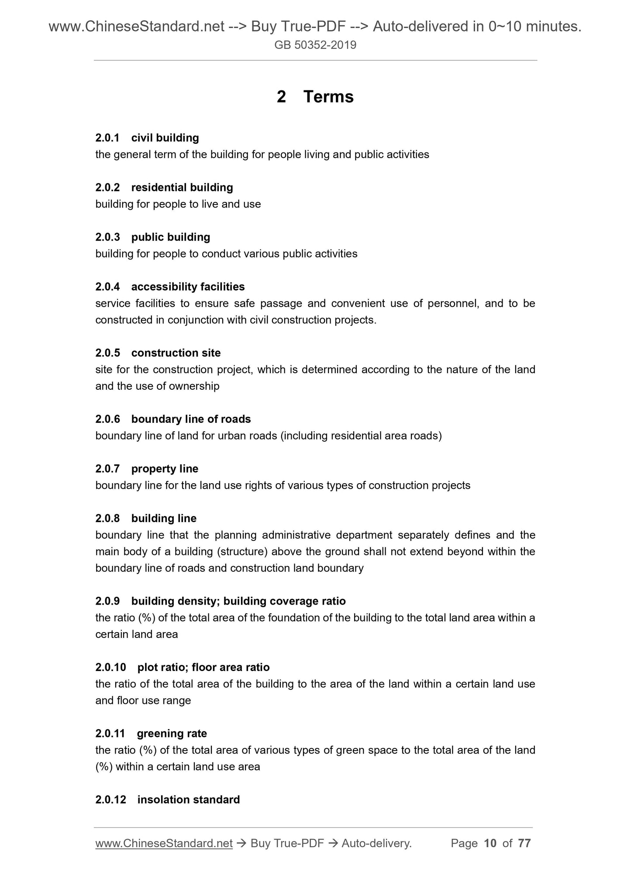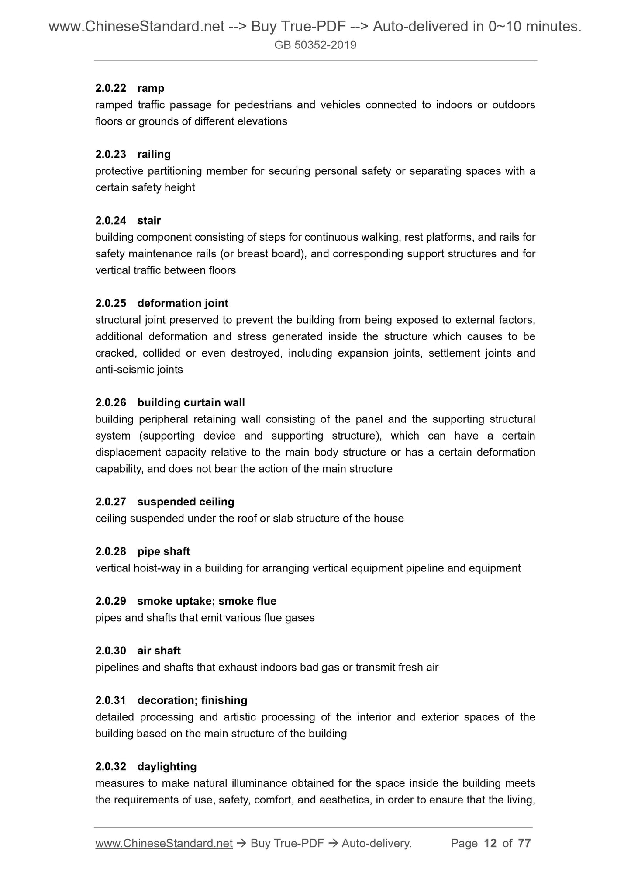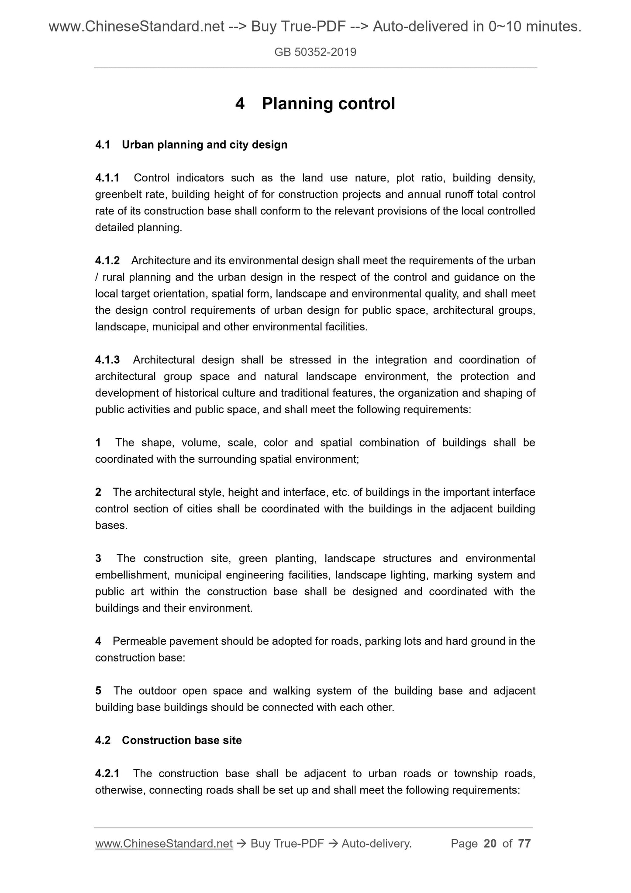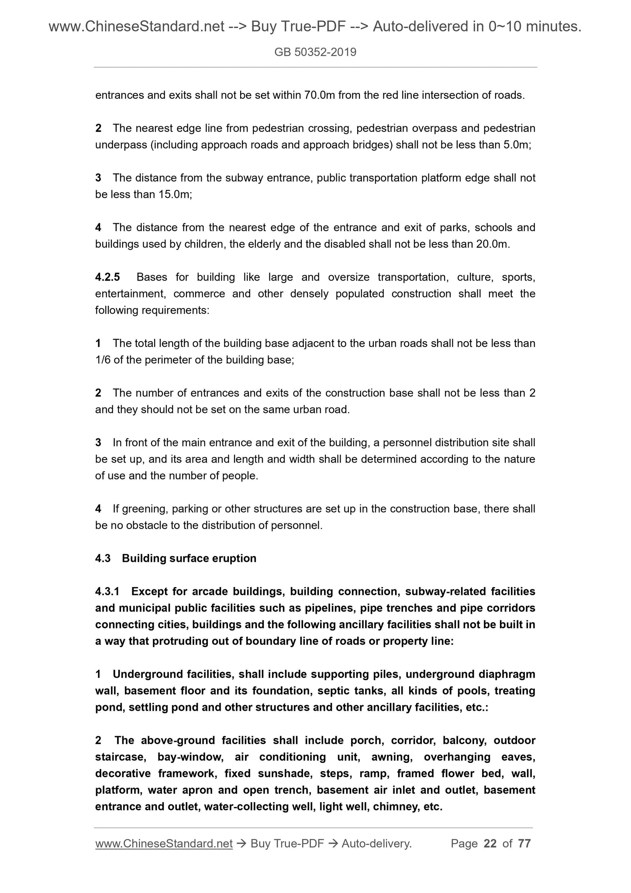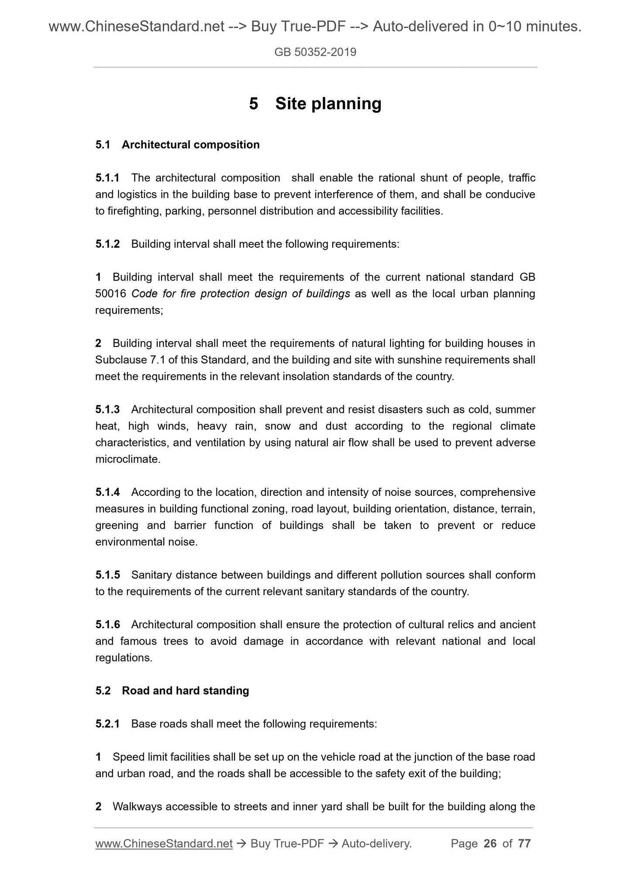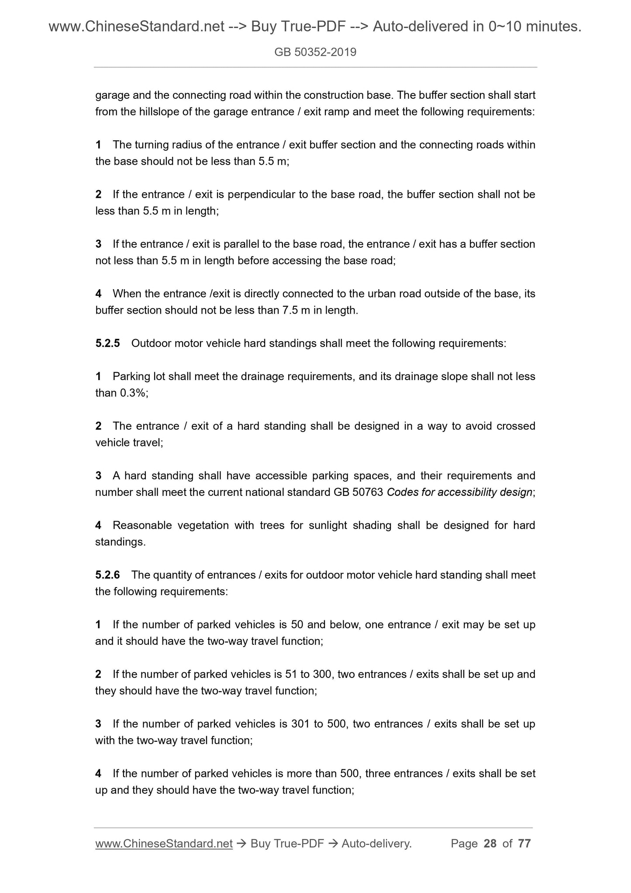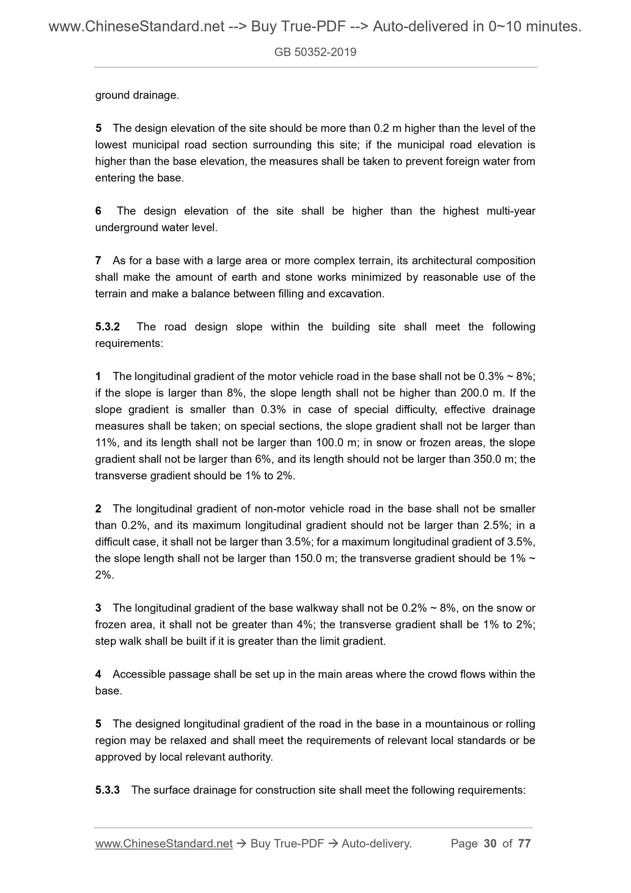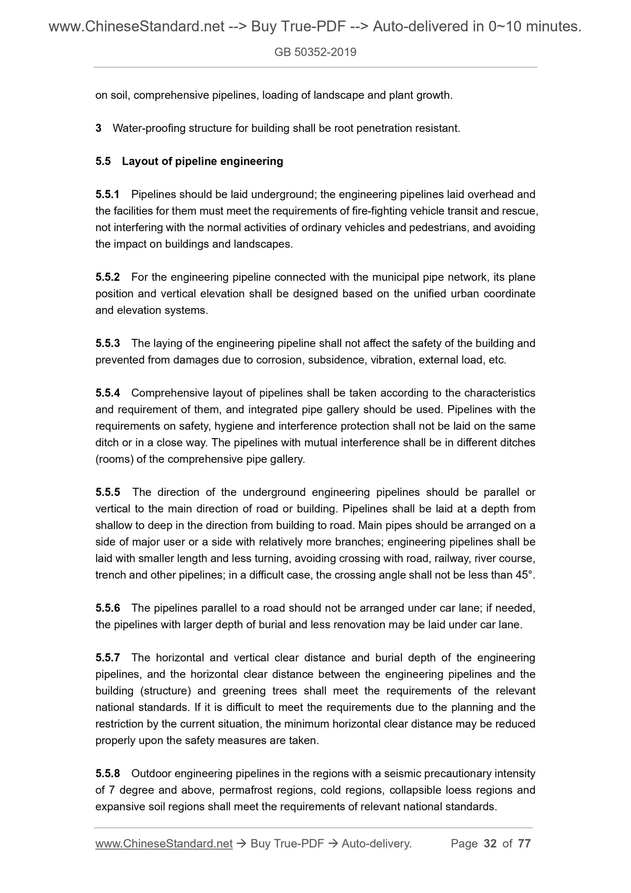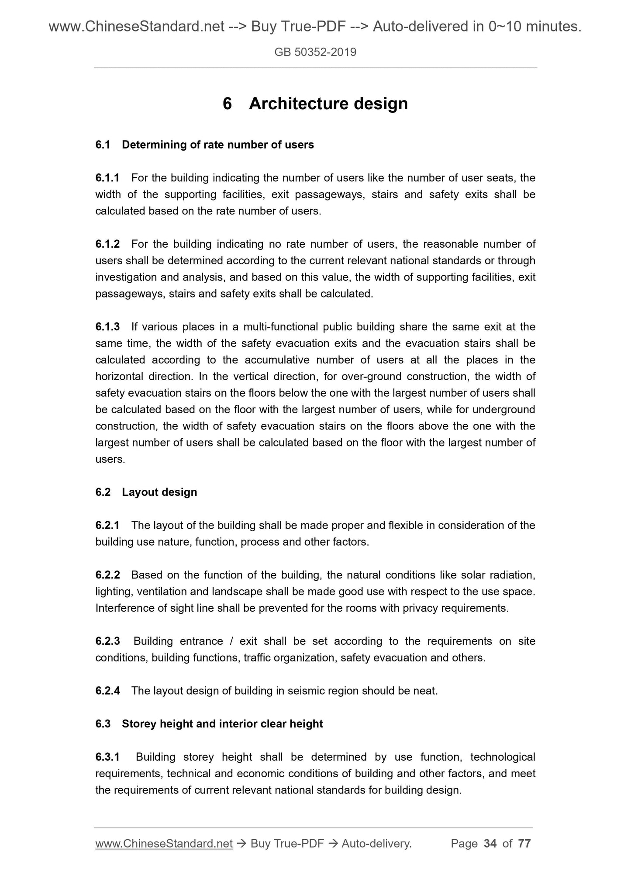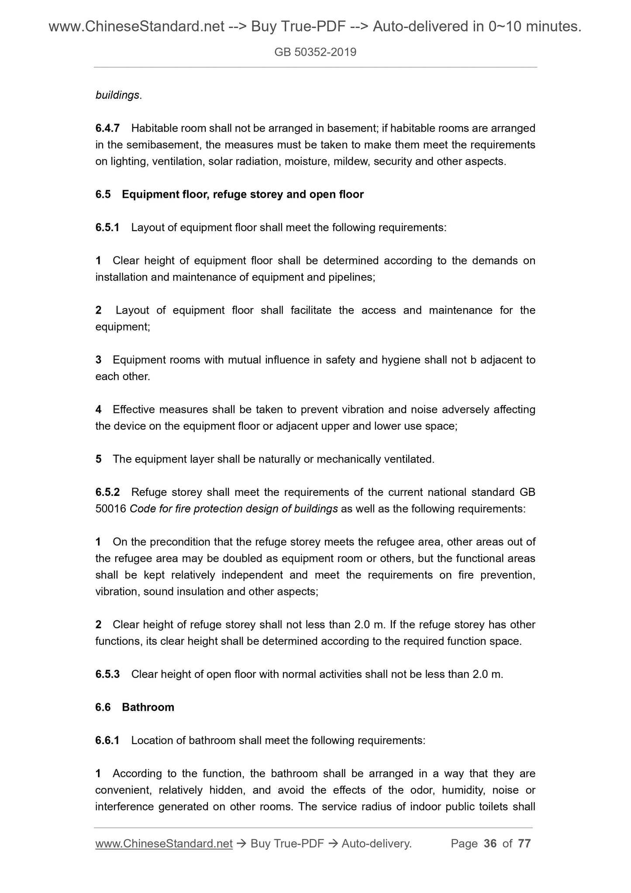1
/
of
12
www.ChineseStandard.us -- Field Test Asia Pte. Ltd.
GB 50352-2019 English PDF
GB 50352-2019 English PDF
Regular price
$425.00
Regular price
Sale price
$425.00
Unit price
/
per
Shipping calculated at checkout.
Couldn't load pickup availability
GB 50352-2019: Uniform standard for design of civil buildings
Delivery: 9 seconds. Download (& Email) true-PDF + Invoice.
Get Quotation: Click GB 50352-2019 (Self-service in 1-minute)
Historical versions (Master-website): GB 50352-2019
Preview True-PDF (Reload/Scroll-down if blank)
GB 50352-2019
NATIONAL STANDARD OF THE
PEOPLE’S REPUBLIC OF CHINA
UDC
Uniform standard for design of civil buildings
ISSUED ON: MARCH 13, 2019
IMPLEMENTED ON: OCTOBER 1 01, 2019
Issued by: Ministry of Housing and Urban-Rural Development of the People's
Republic of China;
General Administration of Quality Supervision, Inspection and
Quarantine of the People's Republic of China.
Uniform standard for design of civil buildings
1 General provisions
1.0.1 In order to meet the "applicable, economic, green and beautiful building" principles
for civil buildings, to meet the basic requirements of safety, sanitation and environmental
protection, and to unify the general design requirements of various civil buildings, this
standard is prepared.
1.0.2 This standard is applicable to the design for new construction, extension and
renovation of civil building.
1.0.3 In addition to the implementation of relevant national laws and regulations, civil
building design shall also meet the following requirements:
1 The relationship between people, architecture and the environment shall be properly
addressed in accordance with the principles of sustainable development.
2 Ecological environment must be protected to prevent environment pollution and
destruction.
3 People orientation shall be adopted to meet the physical and spiritual needs of people.
4 Basic national policies of saving land, energy, water and raw materials shall be
implemented.
5 The design shall meet the requirements of the local urban and rural planning and
coordinate with the surrounding environment. It should reflect the regional culture and
times features.
6 As for the building and environment, the disaster prevention safety measures such as
fire prevention, earthquake resistance, flood prevention, air defense, wind, snow and
thunder resistance shall be adopted comprehensively.
7 Barrier-free (accessible) facilities shall be provided in indoor and outdoor
environments to facilitate the use of handicapped people.
8 All construction involving famous historical and cultural cities, towns, villages,
historical and cultural blocks, cultural relics protection units, historical buildings, scenic
spots and natural reserves shall comply with the provisions of relevant protection
2 Terms
2.0.1 civil building
the general term of the building for people living and public activities
2.0.2 residential building
building for people to live and use
2.0.3 public building
building for people to conduct various public activities
2.0.4 accessibility facilities
service facilities to ensure safe passage and convenient use of personnel, and to be
constructed in conjunction with civil construction projects.
2.0.5 construction site
site for the construction project, which is determined according to the nature of the land
and the use of ownership
2.0.6 boundary line of roads
boundary line of land for urban roads (including residential area roads)
2.0.7 property line
boundary line for the land use rights of various types of construction projects
2.0.8 building line
boundary line that the planning administrative department separately defines and the
main body of a building (structure) above the ground shall not extend beyond within the
boundary line of roads and construction land boundary
2.0.9 building density; building coverage ratio
the ratio (%) of the total area of the foundation of the building to the total land area within a
certain land area
2.0.10 plot ratio; floor area ratio
the ratio of the total area of the building to the area of the land within a certain land use
and floor use range
2.0.11 greening rate
the ratio (%) of the total area of various types of green space to the total area of the land
(%) within a certain land use area
2.0.12 insolation standard
2.0.22 ramp
ramped traffic passage for pedestrians and vehicles connected to indoors or outdoors
floors or grounds of different elevations
2.0.23 railing
protective partitioning member for securing personal safety or separating spaces with a
certain safety height
2.0.24 stair
building component consisting of steps for continuous walking, rest platforms, and rails for
safety maintenance rails (or breast board), and corresponding support structures and for
vertical traffic between floors
2.0.25 deformation joint
structural joint preserved to prevent the building from being exposed to external factors,
additional deformation and stress generated inside the structure which causes to be
cracked, collided or even destroyed, including expansion joints, settlement joints and
anti-seismic joints
2.0.26 building curtain wall
building peripheral retaining wall consisting of the panel and the supporting structural
system (supporting device and supporting structure), which can have a certain
displacement capacity relative to the main body structure or has a certain deformation
capability, and does not bear the action of the main structure
2.0.27 suspended ceiling
ceiling suspended under the roof or slab structure of the house
2.0.28 pipe shaft
vertical hoist-way in a building for arranging vertical equipment pipeline and equipment
2.0.29 smoke uptake; smoke flue
pipes and shafts that emit various flue gases
2.0.30 air shaft
pipelines and shafts that exhaust indoors bad gas or transmit fresh air
2.0.31 decoration; finishing
detailed processing and artistic processing of the interior and exterior spaces of the
building based on the main structure of the building
2.0.32 daylighting
measures to make natural illuminance obtained for the space inside the building meets
the requirements of use, safety, comfort, and aesthetics, in order to ensure that the living,
4 Planning control
4.1 Urban planning and city design
4.1.1 Control indicators such as the land use nature, plot ratio, building density,
greenbelt rate, building height of for construction projects and annual runoff total control
rate of its construction base shall conform to the relevant provisions of the local controlled
detailed planning.
4.1.2 Architecture and its environmental design shall meet the requirements of the urban
/ rural planning and the urban design in the respect of the control and guidance on the
local target orientation, spatial form, landscape and environmental quality, and shall meet
the design control requirements of urban design for public space, architectural groups,
landscape, municipal and other environmental facilities.
4.1.3 Architectural design shall be stressed in the integration and coordination of
architectural group space and natural landscape environment, the protection and
development of historical culture and traditional features, the organization and shaping of
public activities and public space, and shall meet the following requirements:
1 The shape, volume, scale, color and spatial combination of buildings shall be
coordinated with the surrounding spatial environment;
2 The architectural style, height and interface, etc. of buildings in the important interface
control section of cities shall be coordinated with the buildings in the adjacent building
bases.
3 The construction site, green planting, landscape structures and environmental
embellishment, municipal engineering facilities, landscape lighting, marking system and
public art within the construction base shall be designed and coordinated with the
buildings and their environment.
4 Permeable pavement should be adopted for roads, parking lots and hard ground in the
construction base:
5 The outdoor open space and walking system of the building base and adjacent
building base buildings should be connected with each other.
4.2 Construction base site
4.2.1 The construction base shall be adjacent to urban roads or township roads,
otherwise, connecting roads shall be set up and shall meet the following requirements:
entrances and exits shall not be set within 70.0m from the red line intersection of roads.
2 The nearest edge line from pedestrian crossing, pedestrian overpass and pedestrian
underpass (including approach roads and approach bridges) shall not be less than 5.0m;
3 The distance from the subway entrance, public transportation platform edge shall not
be less than 15.0m;
4 The distance from the nearest edge of the entrance and exit of parks, schools and
buildings used by children, the elderly and the disabled shall not be less than 20.0m.
4.2.5 Bases for building like large and oversize transportation, culture, sports,
entertainment, commerce and other densely populated construction shall meet the
following requirements:
1 The total length of the building base adjacent to the urban roads shall not be less than
1/6 of the perimeter of the building base;
2 The number of entrances and exits of the construction base shall not be less than 2
and they should not be set on the same urban road.
3 In front of the main entrance and exit of the building, a personnel distribution site shall
be set up, and its area and length and width shall be determined according to the nature
of use and the number of people.
4 If greening, parking or other structures are set up in the construction base, there shall
be no obstacle to the distribution of personnel.
4.3 Building surface eruption
4.3.1 Except for arcade buildings, building connection, subway-related facilities
and municipal public facilities such as pipelines, pipe trenches and pipe corridors
connecting cities, buildings and the following ancillary facilities shall not be built in
a way that protruding out of boundary line of roads or property line:
1 Underground facilities, shall include supporting piles, underground diaphragm
wall, basement floor and its foundation, septic tanks, all kinds of pools, treating
pond, settling pond and other structures and other ancillary facilities, etc.:
2 The above-ground facilities shall include porch, corridor, balcony, outdoor
staircase, bay-window, air conditioning unit, awning, overhanging eaves,
decorative framework, fixed sunshade, steps, ramp, framed flower bed, wall,
platform, water apron and open trench, basement air inlet and outlet, basement
entrance and outlet, water-collecting well, light well, chimney, etc.
5 Site planning
5.1 Architectural composition
5.1.1 The architectural composition shall enable the rational shunt of people, traffic
and logistics in the building base to prevent interference of them, and shall be conducive
to firefighting, parking, personnel distribution and accessibility facilities.
5.1.2 Building interval shall meet the following requirements:
1 Building interval shall meet the requirements of the current national standard GB
50016 Code for fire protection design of buildings as well as the local urban planning
requirements;
2 Building interval shall meet the requirements of natural lighting for building houses in
Subclause 7.1 of this Standard, and the building and site with sunshine requirements shall
meet the requirements in the relevant insolation standards of the country.
5.1.3 Architectural composition shall prevent and resist disasters such as cold, summer
heat, high winds, heavy rain, snow and dust according to the regional climate
characteristics, and ventilation by using natural air flow shall be used to prevent adverse
microclimate.
5.1.4 According to the location, direction and intensity of noise sources, comprehensive
measures in building functional zoning, road layout, building orientation, distance, terrain,
greening and barrier function of buildings shall be taken to prevent or reduce
environmental noise.
5.1.5 Sanitary distance between buildings and different pollution sources shall conform
to the requirements of the current relevant sanitary standards of the country.
5.1.6 Architectural composition shall ensure the protection of cultural relics and ancient
and famous trees to avoid damage in accordance with relevant national and local
regulations.
5.2 Road and hard standing
5.2.1 Base roads shall meet the following requirements:
1 Speed limit facilities shall be set up on the vehicle road at the junction of the base road
and urban road, and the roads shall be accessible to the safety exit of the building;
2 Walkways accessible to streets and inner yard shall be built for the building along the
garage and the connecting road within the construction base. The buffer section shall start
from the hillslope of the garage entrance / exit ramp and meet the following requirements:
1 The turning radius of the entrance / exit buffer section and the connecting roads within
the base should not be less than 5.5 m;
2 If the entrance / exit is perpendicular to the base road, the buffer section shall not be
less than 5.5 m in length;
3 If the entrance / exit is parallel to the base road, the entrance / exit has a buffer section
not less than 5.5 m in length before accessing the base road;
4 When the entrance /exit is directly connected to the urban road outside of the base, its
buffer section should not be less than 7.5 m in length.
5.2.5 Outdoor motor vehicle hard standings shall meet the following requirements:
1 Parking lot shall meet the drainage requirements, and its drainage slope shall not less
than 0.3%;
2 The entrance / exit of a hard standing shall be designed in a way to avoid crossed
vehicle travel;
3 A hard standing shall have accessible parking spaces, and their requirements and
number shall meet the current national standard GB 50763 Codes for accessibility design;
4 Reasonable vegetation with trees for sunlight shading shall be designed for hard
standings.
5.2.6 The quantity of entrances / exits for outdoor motor vehicle hard standing shall meet
the following requirements:
1 If the number of parked vehicles is 50 and below, one entrance / exit may be set up
and it should have the two-way travel function;
2 If the number of parked vehicles is 51 to 300, two entrances / exits shall be set up and
they should have the two-way travel function;
3 If the number of parked vehicles is 301...
Delivery: 9 seconds. Download (& Email) true-PDF + Invoice.
Get Quotation: Click GB 50352-2019 (Self-service in 1-minute)
Historical versions (Master-website): GB 50352-2019
Preview True-PDF (Reload/Scroll-down if blank)
GB 50352-2019
NATIONAL STANDARD OF THE
PEOPLE’S REPUBLIC OF CHINA
UDC
Uniform standard for design of civil buildings
ISSUED ON: MARCH 13, 2019
IMPLEMENTED ON: OCTOBER 1 01, 2019
Issued by: Ministry of Housing and Urban-Rural Development of the People's
Republic of China;
General Administration of Quality Supervision, Inspection and
Quarantine of the People's Republic of China.
Uniform standard for design of civil buildings
1 General provisions
1.0.1 In order to meet the "applicable, economic, green and beautiful building" principles
for civil buildings, to meet the basic requirements of safety, sanitation and environmental
protection, and to unify the general design requirements of various civil buildings, this
standard is prepared.
1.0.2 This standard is applicable to the design for new construction, extension and
renovation of civil building.
1.0.3 In addition to the implementation of relevant national laws and regulations, civil
building design shall also meet the following requirements:
1 The relationship between people, architecture and the environment shall be properly
addressed in accordance with the principles of sustainable development.
2 Ecological environment must be protected to prevent environment pollution and
destruction.
3 People orientation shall be adopted to meet the physical and spiritual needs of people.
4 Basic national policies of saving land, energy, water and raw materials shall be
implemented.
5 The design shall meet the requirements of the local urban and rural planning and
coordinate with the surrounding environment. It should reflect the regional culture and
times features.
6 As for the building and environment, the disaster prevention safety measures such as
fire prevention, earthquake resistance, flood prevention, air defense, wind, snow and
thunder resistance shall be adopted comprehensively.
7 Barrier-free (accessible) facilities shall be provided in indoor and outdoor
environments to facilitate the use of handicapped people.
8 All construction involving famous historical and cultural cities, towns, villages,
historical and cultural blocks, cultural relics protection units, historical buildings, scenic
spots and natural reserves shall comply with the provisions of relevant protection
2 Terms
2.0.1 civil building
the general term of the building for people living and public activities
2.0.2 residential building
building for people to live and use
2.0.3 public building
building for people to conduct various public activities
2.0.4 accessibility facilities
service facilities to ensure safe passage and convenient use of personnel, and to be
constructed in conjunction with civil construction projects.
2.0.5 construction site
site for the construction project, which is determined according to the nature of the land
and the use of ownership
2.0.6 boundary line of roads
boundary line of land for urban roads (including residential area roads)
2.0.7 property line
boundary line for the land use rights of various types of construction projects
2.0.8 building line
boundary line that the planning administrative department separately defines and the
main body of a building (structure) above the ground shall not extend beyond within the
boundary line of roads and construction land boundary
2.0.9 building density; building coverage ratio
the ratio (%) of the total area of the foundation of the building to the total land area within a
certain land area
2.0.10 plot ratio; floor area ratio
the ratio of the total area of the building to the area of the land within a certain land use
and floor use range
2.0.11 greening rate
the ratio (%) of the total area of various types of green space to the total area of the land
(%) within a certain land use area
2.0.12 insolation standard
2.0.22 ramp
ramped traffic passage for pedestrians and vehicles connected to indoors or outdoors
floors or grounds of different elevations
2.0.23 railing
protective partitioning member for securing personal safety or separating spaces with a
certain safety height
2.0.24 stair
building component consisting of steps for continuous walking, rest platforms, and rails for
safety maintenance rails (or breast board), and corresponding support structures and for
vertical traffic between floors
2.0.25 deformation joint
structural joint preserved to prevent the building from being exposed to external factors,
additional deformation and stress generated inside the structure which causes to be
cracked, collided or even destroyed, including expansion joints, settlement joints and
anti-seismic joints
2.0.26 building curtain wall
building peripheral retaining wall consisting of the panel and the supporting structural
system (supporting device and supporting structure), which can have a certain
displacement capacity relative to the main body structure or has a certain deformation
capability, and does not bear the action of the main structure
2.0.27 suspended ceiling
ceiling suspended under the roof or slab structure of the house
2.0.28 pipe shaft
vertical hoist-way in a building for arranging vertical equipment pipeline and equipment
2.0.29 smoke uptake; smoke flue
pipes and shafts that emit various flue gases
2.0.30 air shaft
pipelines and shafts that exhaust indoors bad gas or transmit fresh air
2.0.31 decoration; finishing
detailed processing and artistic processing of the interior and exterior spaces of the
building based on the main structure of the building
2.0.32 daylighting
measures to make natural illuminance obtained for the space inside the building meets
the requirements of use, safety, comfort, and aesthetics, in order to ensure that the living,
4 Planning control
4.1 Urban planning and city design
4.1.1 Control indicators such as the land use nature, plot ratio, building density,
greenbelt rate, building height of for construction projects and annual runoff total control
rate of its construction base shall conform to the relevant provisions of the local controlled
detailed planning.
4.1.2 Architecture and its environmental design shall meet the requirements of the urban
/ rural planning and the urban design in the respect of the control and guidance on the
local target orientation, spatial form, landscape and environmental quality, and shall meet
the design control requirements of urban design for public space, architectural groups,
landscape, municipal and other environmental facilities.
4.1.3 Architectural design shall be stressed in the integration and coordination of
architectural group space and natural landscape environment, the protection and
development of historical culture and traditional features, the organization and shaping of
public activities and public space, and shall meet the following requirements:
1 The shape, volume, scale, color and spatial combination of buildings shall be
coordinated with the surrounding spatial environment;
2 The architectural style, height and interface, etc. of buildings in the important interface
control section of cities shall be coordinated with the buildings in the adjacent building
bases.
3 The construction site, green planting, landscape structures and environmental
embellishment, municipal engineering facilities, landscape lighting, marking system and
public art within the construction base shall be designed and coordinated with the
buildings and their environment.
4 Permeable pavement should be adopted for roads, parking lots and hard ground in the
construction base:
5 The outdoor open space and walking system of the building base and adjacent
building base buildings should be connected with each other.
4.2 Construction base site
4.2.1 The construction base shall be adjacent to urban roads or township roads,
otherwise, connecting roads shall be set up and shall meet the following requirements:
entrances and exits shall not be set within 70.0m from the red line intersection of roads.
2 The nearest edge line from pedestrian crossing, pedestrian overpass and pedestrian
underpass (including approach roads and approach bridges) shall not be less than 5.0m;
3 The distance from the subway entrance, public transportation platform edge shall not
be less than 15.0m;
4 The distance from the nearest edge of the entrance and exit of parks, schools and
buildings used by children, the elderly and the disabled shall not be less than 20.0m.
4.2.5 Bases for building like large and oversize transportation, culture, sports,
entertainment, commerce and other densely populated construction shall meet the
following requirements:
1 The total length of the building base adjacent to the urban roads shall not be less than
1/6 of the perimeter of the building base;
2 The number of entrances and exits of the construction base shall not be less than 2
and they should not be set on the same urban road.
3 In front of the main entrance and exit of the building, a personnel distribution site shall
be set up, and its area and length and width shall be determined according to the nature
of use and the number of people.
4 If greening, parking or other structures are set up in the construction base, there shall
be no obstacle to the distribution of personnel.
4.3 Building surface eruption
4.3.1 Except for arcade buildings, building connection, subway-related facilities
and municipal public facilities such as pipelines, pipe trenches and pipe corridors
connecting cities, buildings and the following ancillary facilities shall not be built in
a way that protruding out of boundary line of roads or property line:
1 Underground facilities, shall include supporting piles, underground diaphragm
wall, basement floor and its foundation, septic tanks, all kinds of pools, treating
pond, settling pond and other structures and other ancillary facilities, etc.:
2 The above-ground facilities shall include porch, corridor, balcony, outdoor
staircase, bay-window, air conditioning unit, awning, overhanging eaves,
decorative framework, fixed sunshade, steps, ramp, framed flower bed, wall,
platform, water apron and open trench, basement air inlet and outlet, basement
entrance and outlet, water-collecting well, light well, chimney, etc.
5 Site planning
5.1 Architectural composition
5.1.1 The architectural composition shall enable the rational shunt of people, traffic
and logistics in the building base to prevent interference of them, and shall be conducive
to firefighting, parking, personnel distribution and accessibility facilities.
5.1.2 Building interval shall meet the following requirements:
1 Building interval shall meet the requirements of the current national standard GB
50016 Code for fire protection design of buildings as well as the local urban planning
requirements;
2 Building interval shall meet the requirements of natural lighting for building houses in
Subclause 7.1 of this Standard, and the building and site with sunshine requirements shall
meet the requirements in the relevant insolation standards of the country.
5.1.3 Architectural composition shall prevent and resist disasters such as cold, summer
heat, high winds, heavy rain, snow and dust according to the regional climate
characteristics, and ventilation by using natural air flow shall be used to prevent adverse
microclimate.
5.1.4 According to the location, direction and intensity of noise sources, comprehensive
measures in building functional zoning, road layout, building orientation, distance, terrain,
greening and barrier function of buildings shall be taken to prevent or reduce
environmental noise.
5.1.5 Sanitary distance between buildings and different pollution sources shall conform
to the requirements of the current relevant sanitary standards of the country.
5.1.6 Architectural composition shall ensure the protection of cultural relics and ancient
and famous trees to avoid damage in accordance with relevant national and local
regulations.
5.2 Road and hard standing
5.2.1 Base roads shall meet the following requirements:
1 Speed limit facilities shall be set up on the vehicle road at the junction of the base road
and urban road, and the roads shall be accessible to the safety exit of the building;
2 Walkways accessible to streets and inner yard shall be built for the building along the
garage and the connecting road within the construction base. The buffer section shall start
from the hillslope of the garage entrance / exit ramp and meet the following requirements:
1 The turning radius of the entrance / exit buffer section and the connecting roads within
the base should not be less than 5.5 m;
2 If the entrance / exit is perpendicular to the base road, the buffer section shall not be
less than 5.5 m in length;
3 If the entrance / exit is parallel to the base road, the entrance / exit has a buffer section
not less than 5.5 m in length before accessing the base road;
4 When the entrance /exit is directly connected to the urban road outside of the base, its
buffer section should not be less than 7.5 m in length.
5.2.5 Outdoor motor vehicle hard standings shall meet the following requirements:
1 Parking lot shall meet the drainage requirements, and its drainage slope shall not less
than 0.3%;
2 The entrance / exit of a hard standing shall be designed in a way to avoid crossed
vehicle travel;
3 A hard standing shall have accessible parking spaces, and their requirements and
number shall meet the current national standard GB 50763 Codes for accessibility design;
4 Reasonable vegetation with trees for sunlight shading shall be designed for hard
standings.
5.2.6 The quantity of entrances / exits for outdoor motor vehicle hard standing shall meet
the following requirements:
1 If the number of parked vehicles is 50 and below, one entrance / exit may be set up
and it should have the two-way travel function;
2 If the number of parked vehicles is 51 to 300, two entrances / exits shall be set up and
they should have the two-way travel function;
3 If the number of parked vehicles is 301...
Share
