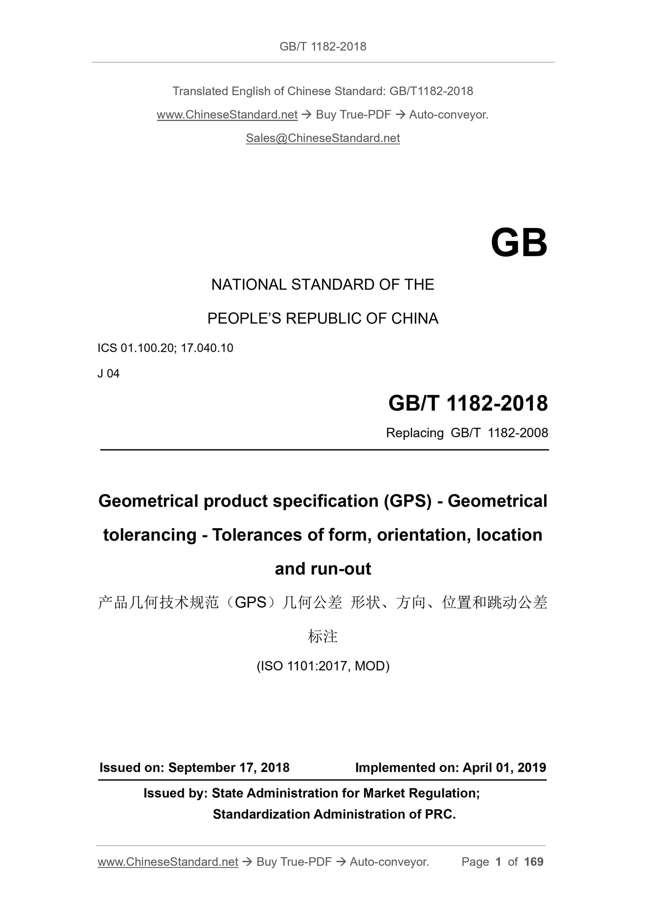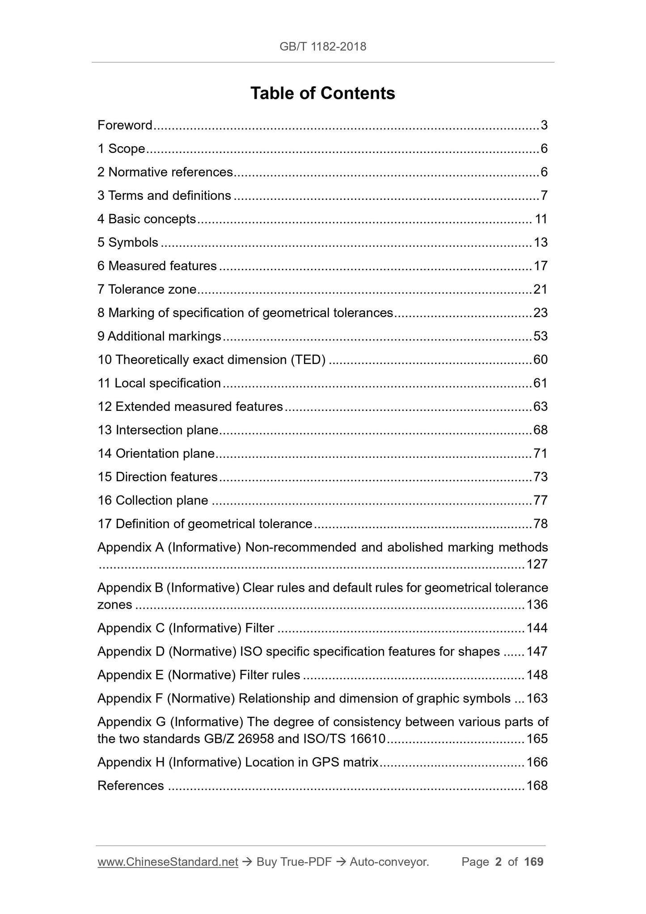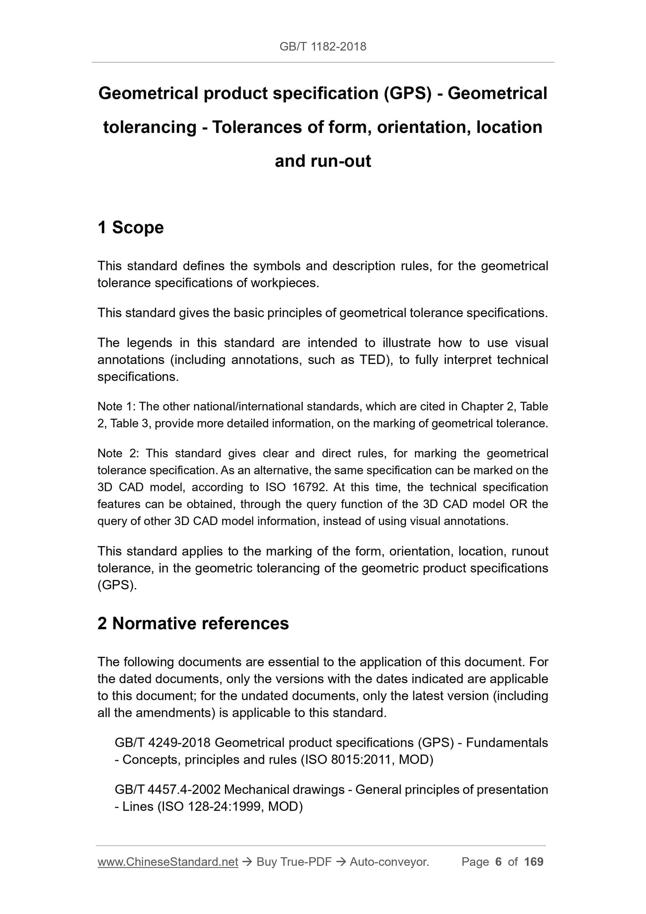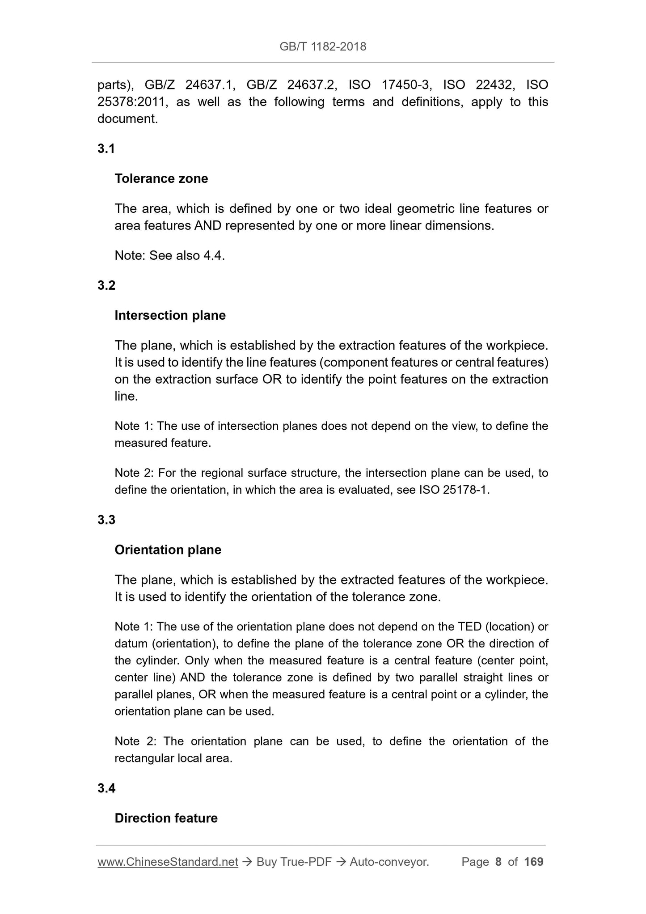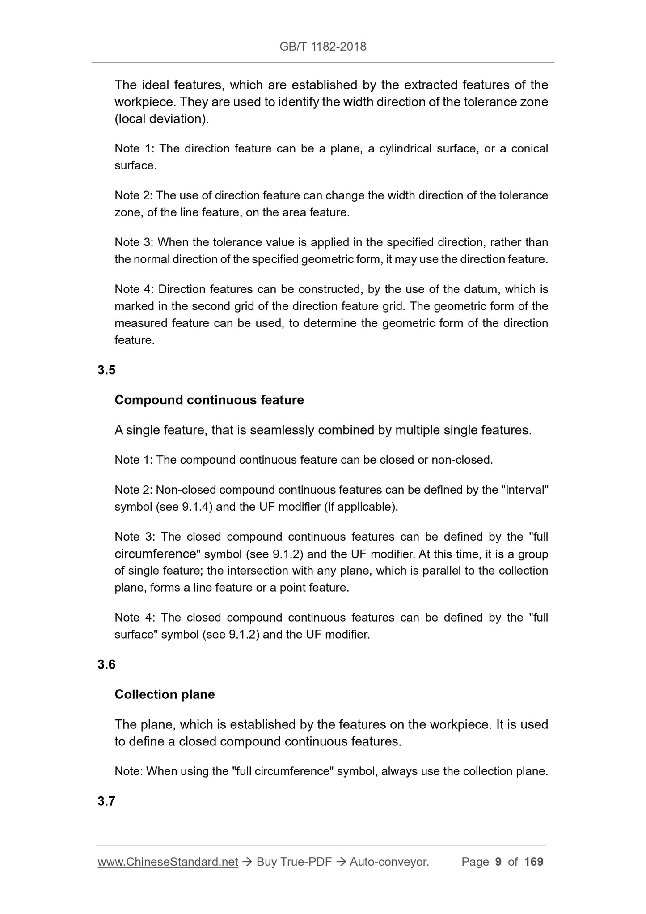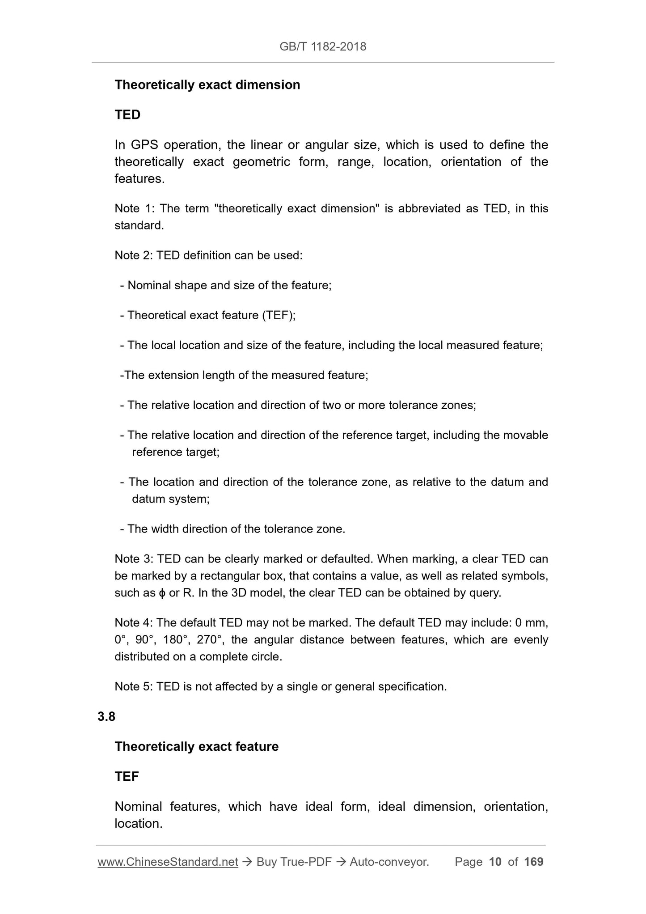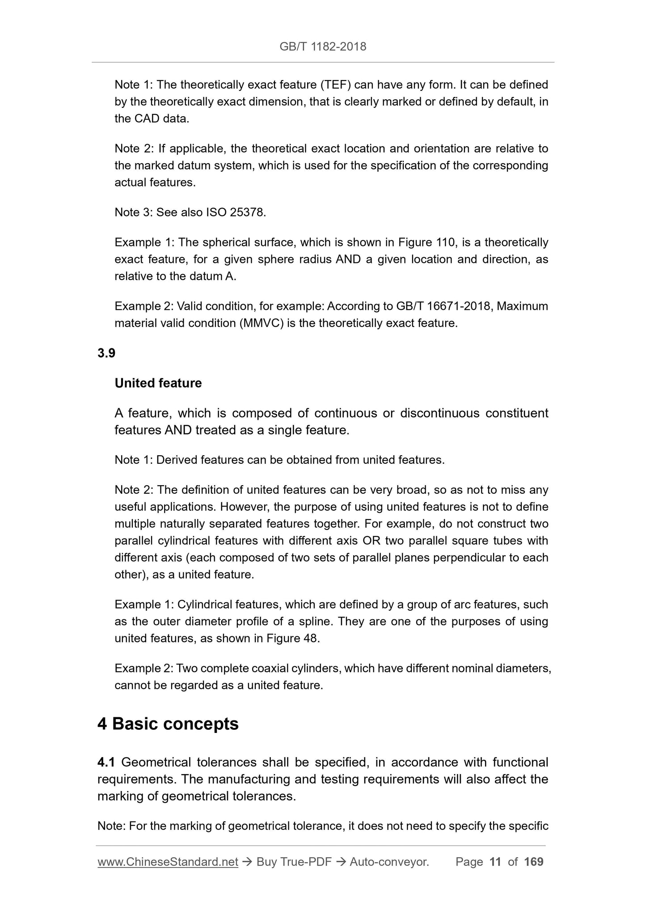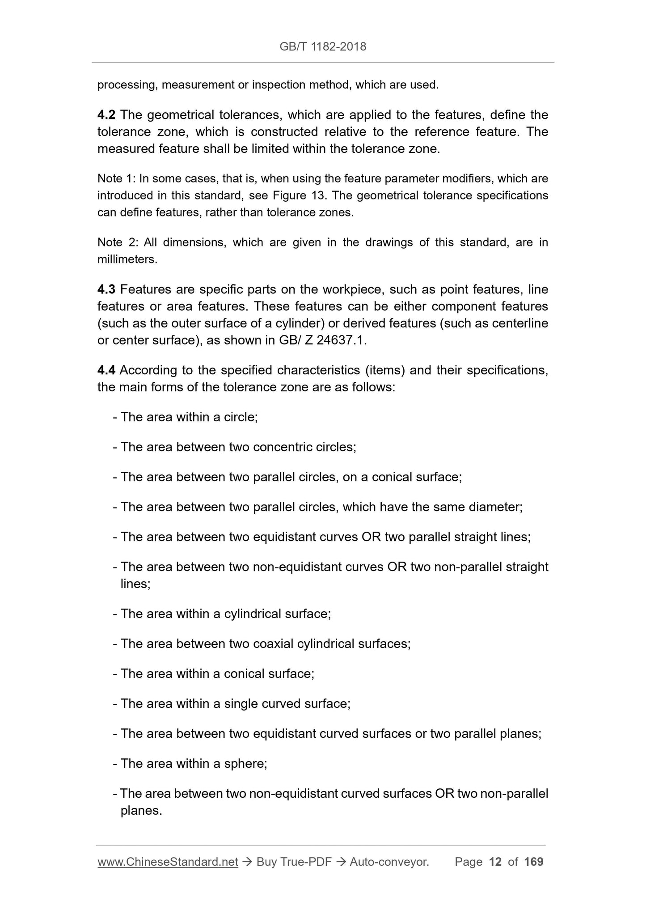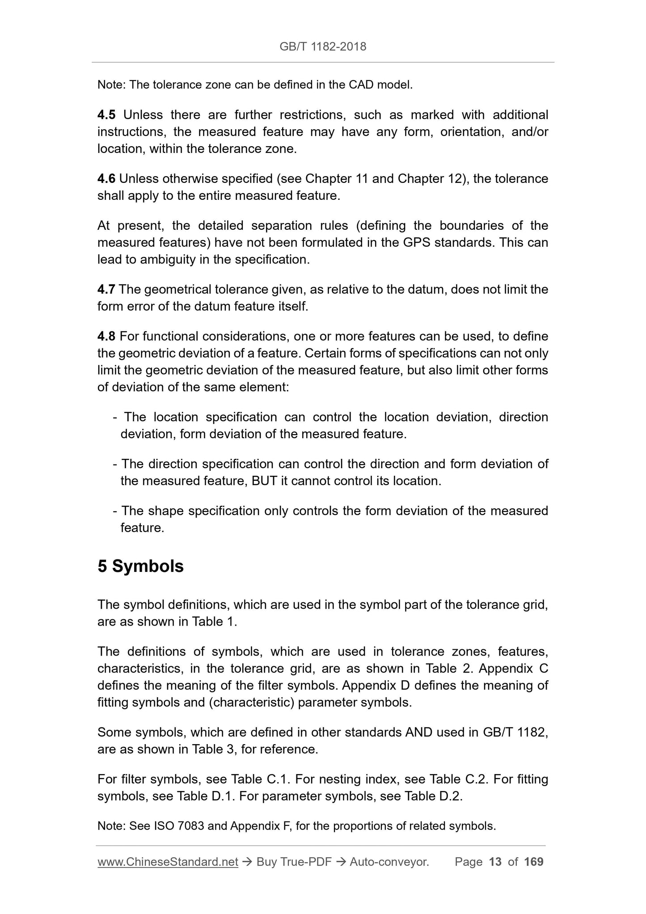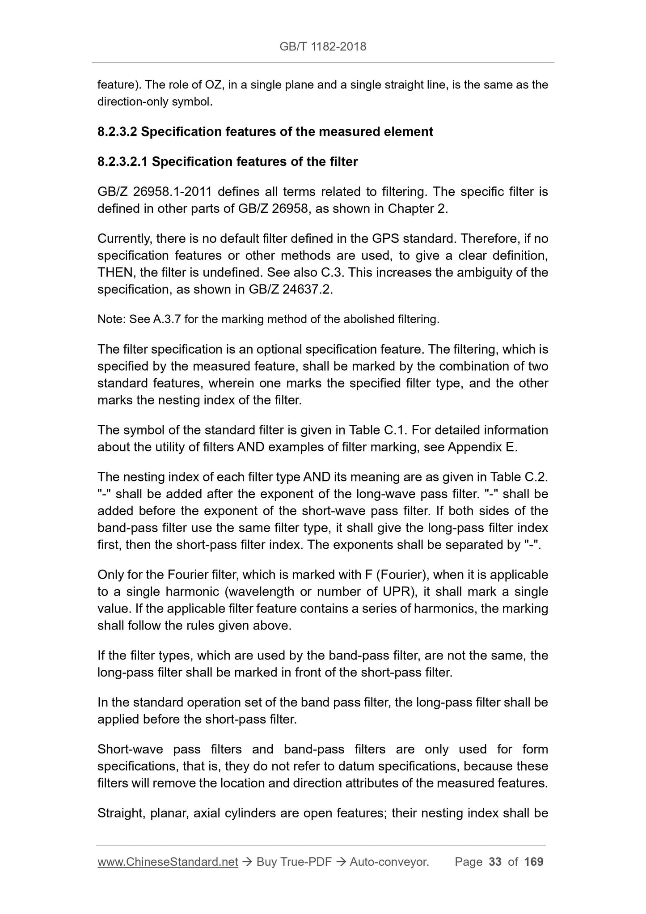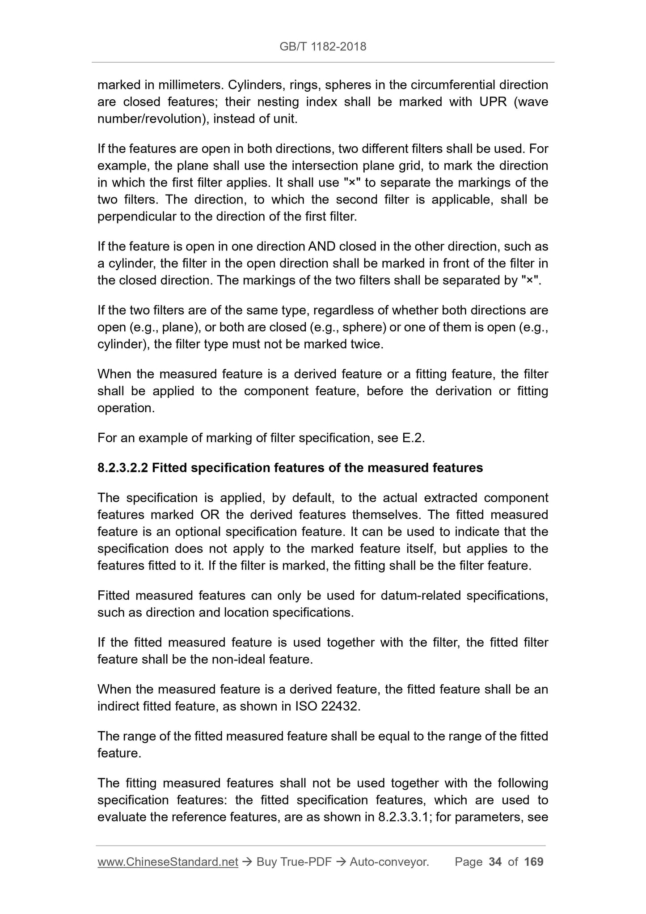1
/
of
11
www.ChineseStandard.us -- Field Test Asia Pte. Ltd.
GB/T 1182-2018 English PDF (GB/T1182-2018)
GB/T 1182-2018 English PDF (GB/T1182-2018)
Regular price
$1,500.00
Regular price
Sale price
$1,500.00
Unit price
/
per
Shipping calculated at checkout.
Couldn't load pickup availability
GB/T 1182-2018: Geometrical product specifications (GPS) -- Geometrical tolerancing -- Tolerances of form, orientation, location and run-out
Delivery: 9 seconds. Download (& Email) true-PDF + Invoice.
Get Quotation: Click GB/T 1182-2018 (Self-service in 1-minute)
Historical versions (Master-website): GB/T 1182-2018
Preview True-PDF (Reload/Scroll-down if blank)
GB/T 1182-2018
GB
NATIONAL STANDARD OF THE
PEOPLE’S REPUBLIC OF CHINA
ICS 01.100.20; 17.040.10
J 04
Replacing GB/T 1182-2008
Geometrical product specification (GPS) - Geometrical
tolerancing - Tolerances of form, orientation, location
and run-out
(ISO 1101:2017, MOD)
ISSUED ON: SEPTEMBER 17, 2018
IMPLEMENTED ON: APRIL 01, 2019
Issued by: State Administration for Market Regulation;
Standardization Administration of PRC.
Table of Contents
Foreword ... 3
1 Scope ... 6
2 Normative references ... 6
3 Terms and definitions ... 7
4 Basic concepts ... 11
5 Symbols ... 13
6 Measured features ... 17
7 Tolerance zone ... 21
8 Marking of specification of geometrical tolerances ... 23
9 Additional markings ... 53
10 Theoretically exact dimension (TED) ... 60
11 Local specification ... 61
12 Extended measured features ... 63
13 Intersection plane ... 68
14 Orientation plane ... 71
15 Direction features ... 73
16 Collection plane ... 77
17 Definition of geometrical tolerance ... 78
Appendix A (Informative) Non-recommended and abolished marking methods
... 127
Appendix B (Informative) Clear rules and default rules for geometrical tolerance
zones ... 136
Appendix C (Informative) Filter ... 144
Appendix D (Normative) ISO specific specification features for shapes ... 147
Appendix E (Normative) Filter rules ... 148
Appendix F (Normative) Relationship and dimension of graphic symbols ... 163
Appendix G (Informative) The degree of consistency between various parts of
the two standards GB/Z 26958 and ISO/TS 16610 ... 165
Appendix H (Informative) Location in GPS matrix ... 166
References ... 168
Geometrical product specification (GPS) - Geometrical
tolerancing - Tolerances of form, orientation, location
and run-out
1 Scope
This standard defines the symbols and description rules, for the geometrical
tolerance specifications of workpieces.
This standard gives the basic principles of geometrical tolerance specifications.
The legends in this standard are intended to illustrate how to use visual
annotations (including annotations, such as TED), to fully interpret technical
specifications.
Note 1: The other national/international standards, which are cited in Chapter 2, Table
2, Table 3, provide more detailed information, on the marking of geometrical tolerance.
Note 2: This standard gives clear and direct rules, for marking the geometrical
tolerance specification. As an alternative, the same specification can be marked on the
3D CAD model, according to ISO 16792. At this time, the technical specification
features can be obtained, through the query function of the 3D CAD model OR the
query of other 3D CAD model information, instead of using visual annotations.
This standard applies to the marking of the form, orientation, location, runout
tolerance, in the geometric tolerancing of the geometric product specifications
(GPS).
2 Normative references
The following documents are essential to the application of this document. For
the dated documents, only the versions with the dates indicated are applicable
to this document; for the undated documents, only the latest version (including
all the amendments) is applicable to this standard.
GB/T 4249-2018 Geometrical product specifications (GPS) - Fundamentals
- Concepts, principles and rules (ISO 8015:2011, MOD)
GB/T 4457.4-2002 Mechanical drawings - General principles of presentation
- Lines (ISO 128-24:1999, MOD)
parts), GB/Z 24637.1, GB/Z 24637.2, ISO 17450-3, ISO 22432, ISO
25378:2011, as well as the following terms and definitions, apply to this
document.
3.1
Tolerance zone
The area, which is defined by one or two ideal geometric line features or
area features AND represented by one or more linear dimensions.
Note: See also 4.4.
3.2
Intersection plane
The plane, which is established by the extraction features of the workpiece.
It is used to identify the line features (component features or central features)
on the extraction surface OR to identify the point features on the extraction
line.
Note 1: The use of intersection planes does not depend on the view, to define the
measured feature.
Note 2: For the regional surface structure, the intersection plane can be used, to
define the orientation, in which the area is evaluated, see ISO 25178-1.
3.3
Orientation plane
The plane, which is established by the extracted features of the workpiece.
It is used to identify the orientation of the tolerance zone.
Note 1: The use of the orientation plane does not depend on the TED (location) or
datum (orientation), to define the plane of the tolerance zone OR the direction of
the cylinder. Only when the measured feature is a central feature (center point,
center line) AND the tolerance zone is defined by two parallel straight lines or
parallel planes, OR when the measured feature is a central point or a cylinder, the
orientation plane can be used.
Note 2: The orientation plane can be used, to define the orientation of the
rectangular local area.
3.4
Direction feature
The ideal features, which are established by the extracted features of the
workpiece. They are used to identify the width direction of the tolerance zone
(local deviation).
Note 1: The direction feature can be a plane, a cylindrical surface, or a conical
surface.
Note 2: The use of direction feature can change the width direction of the tolerance
zone, of the line feature, on the area feature.
Note 3: When the tolerance value is applied in the specified direction, rather than
the normal direction of the specified geometric form, it may use the direction feature.
Note 4: Direction features can be constructed, by the use of the datum, which is
marked in the second grid of the direction feature grid. The geometric form of the
measured feature can be used, to determine the geometric form of the direction
feature.
3.5
Compound continuous feature
A single feature, that is seamlessly combined by multiple single features.
Note 1: The compound continuous feature can be closed or non-closed.
Note 2: Non-closed compound continuous features can be defined by the "interval"
symbol (see 9.1.4) and the UF modifier (if applicable).
Note 3: The closed compound continuous features can be defined by the "full
circumference" symbol (see 9.1.2) and the UF modifier. At this time, it is a group
of single feature; the intersection with any plane, which is parallel to the collection
plane, forms a line feature or a point feature.
Note 4: The closed compound continuous features can be defined by the "full
surface" symbol (see 9.1.2) and the UF modifier.
3.6
Collection plane
The plane, which is established by the features on the workpiece. It is used
to define a closed compound continuous features.
Note: When using the "full circumference" symbol, always use the collection plane.
3.7
Theoretically exact dimension
TED
In GPS operation, the linear or angular size, which is used to define the
theoretically exact geometric form, range, location, orientation of the
features.
Note 1: The term "theoretically exact dimension" is abbreviated as TED, in this
standard.
Note 2: TED definition can be used:
- Nominal shape and size of the feature;
- Theoretical exact feature (TEF);
- The local location and size of the feature, including the local measured feature;
-The extension length of the measured feature;
- The relative location and direction of two or more tolerance zones;
- The relative location and direction of the reference target, including the movable
reference target;
- The location and direction of the tolerance zone, as relative to the datum and
datum system;
- The width direction of the tolerance zone.
Note 3: TED can be clearly marked or defaulted. When marking, a clear TED can
be marked by a rectangular box, that contains a value, as well as related symbols,
such as ϕ or R. In the 3D model, the clear TED can be obtained by query.
Note 4: The default TED may not be marked. The default TED may include: 0 mm,
0°, 90°, 180°, 270°, the angular distance between features, which are evenly
distributed on a complete circle.
Note 5: TED is not affected by a single or general specification.
3.8
Theoretically exact feature
TEF
Nominal features, which have ideal form, ideal dimension, orientation,
location.
Note 1: The theoretically exact feature (TEF) can have any form. It can be defined
by the theoretically exact dimension, that is clearly marked or defined by default, in
the CAD data.
Note 2: If applicable, the theoretical exact location and orientation are relative to
the marked datum system, which is used for the specification of the corresponding
actual features.
Note 3: See also ISO 25378.
Example 1: The spherical surface, which is shown in Figure 110, is a theoretically
exact feature, for a given sphere radius AND a given location and direction, as
relative to the datum A.
Example 2: Valid condition, for example: According to GB/T 16671-2018, Maximum
material valid condition (MMVC) is the theoretically exact feature.
3.9
United feature
A feature, which is composed of continuous or discontinuous constituent
features AND treated as a single feature.
Note 1: Derived features can be obtained from united features.
Note 2: The definition of united features can be very broad, so as not to miss any
useful applications. However, the purpose of using united features is not to define
multiple naturally separated features together. For example, do not construct two
parallel cylindrical features with different axis OR two parallel square tubes with
different axis (each composed of two sets of parallel planes perpendicular to each
other), as a united feature.
Example 1: Cylindrical features, which are defined by a group of arc features, such
as the outer diameter profile of a spline. They are one of the purposes of using
united features, as shown in Figure 48.
Example 2: Two complete coaxial cylinders, which have different nominal diameters,
cannot be regarded as a united feature.
4 Basic concepts
4.1 Geometrical tolerances shall be specified, in accordance with functional
requirements. The manufacturing and testing requirements will also affect the
marking of geometrical tolerances.
Note: For the marking of geometrical tolerance, it does not need to specify the specific
processing, measurement or inspection method, which are used.
4.2 The geometrical tolerances, which are applied to the features, define the
tolerance zone, which is constructed relative to the reference feature. The
measured feature shall be limited within the tolerance zone.
Note 1: In some cases, that is, when using the feature parameter modifiers, which are
introduced in this standard, see Figure 13. The geometrical tolerance specifications
can define features, rather than tolerance zones.
Note 2: All dimensions, which are given in the drawings of this standard, are in
millimeters.
4.3 Features are specific parts on the workpiece, such as point features, line
features or area features. These features can be either component features
(such as the outer surface of a cylinder) or derived features (such as centerline
or center surface), as shown in GB/ Z 24637.1.
4.4 According to the specified characteristics (items) and their specifications,
the main forms of the tolerance zone are as follows:
- The area within a circle;
- The area between two concentric circles;
- The area between two parallel circles, on a conical surface;
- The area between two parallel circles, which have the same diameter;
- The area between two equidistant curves OR two parallel straight lines;
- The area between two non-equidistant curves OR two non-parallel straight
lines;
- The area within a cylindrical surface;
- The area between two coaxial cylindrical surfaces;
- The area within a conical surface;
- The area within a single curved surface;
- The area between two equidistant curved surfaces or two parallel planes;
- The area within a sphere;
- The area between two non-equidistant curved surfaces OR two non-parallel
planes.
Note: The tolerance zone can be defined in the CAD model.
4.5 Unless there are further restrictions, such as marked with additional
instructions, the measured feature may have any form, orientation, and/or
location, within the tolerance zone.
4.6 Unless otherwise specified (see Chapter 11 and Chapter 12), the tolerance
shall apply to the entire measured feature.
At present, the detailed separation rules (defining the boundaries of the
measured features) have not been formulated in the GPS standards. This can
lead to ambiguity in the specification.
4.7 The geometrical tolerance given, as relative to the datum, does not limit the
form error of the datum feature itself.
4.8 For functional considerations, one or more features can be used, to define
the geometric deviation of a feature. Certain forms of specifications can not only
limit the geometric deviation of the measured feature, but also limit other forms
of deviation of the same element:
- The location specification can control the location deviation, direction
deviation, form deviation of the measured feature.
- The direction specification can control the direction and form deviation of
the measured feature, BUT it cannot control its location.
- The shape specification only controls the form deviation of the measured
feature.
5 Symbols
The symbol definitions, which are used in the symbol part of the tolerance grid,
are as shown in Table 1.
The definitions of symbols, which are used in tolerance zones, features,
characteristics, in the tolerance grid, are as shown in Table 2. Appendix C
defines the meaning of the filter symbols. Appendix D defines the meaning of
fitting symbols and (characteristic) parameter symbols.
Some symbols, which are defined in other standards AND used in...
Delivery: 9 seconds. Download (& Email) true-PDF + Invoice.
Get Quotation: Click GB/T 1182-2018 (Self-service in 1-minute)
Historical versions (Master-website): GB/T 1182-2018
Preview True-PDF (Reload/Scroll-down if blank)
GB/T 1182-2018
GB
NATIONAL STANDARD OF THE
PEOPLE’S REPUBLIC OF CHINA
ICS 01.100.20; 17.040.10
J 04
Replacing GB/T 1182-2008
Geometrical product specification (GPS) - Geometrical
tolerancing - Tolerances of form, orientation, location
and run-out
(ISO 1101:2017, MOD)
ISSUED ON: SEPTEMBER 17, 2018
IMPLEMENTED ON: APRIL 01, 2019
Issued by: State Administration for Market Regulation;
Standardization Administration of PRC.
Table of Contents
Foreword ... 3
1 Scope ... 6
2 Normative references ... 6
3 Terms and definitions ... 7
4 Basic concepts ... 11
5 Symbols ... 13
6 Measured features ... 17
7 Tolerance zone ... 21
8 Marking of specification of geometrical tolerances ... 23
9 Additional markings ... 53
10 Theoretically exact dimension (TED) ... 60
11 Local specification ... 61
12 Extended measured features ... 63
13 Intersection plane ... 68
14 Orientation plane ... 71
15 Direction features ... 73
16 Collection plane ... 77
17 Definition of geometrical tolerance ... 78
Appendix A (Informative) Non-recommended and abolished marking methods
... 127
Appendix B (Informative) Clear rules and default rules for geometrical tolerance
zones ... 136
Appendix C (Informative) Filter ... 144
Appendix D (Normative) ISO specific specification features for shapes ... 147
Appendix E (Normative) Filter rules ... 148
Appendix F (Normative) Relationship and dimension of graphic symbols ... 163
Appendix G (Informative) The degree of consistency between various parts of
the two standards GB/Z 26958 and ISO/TS 16610 ... 165
Appendix H (Informative) Location in GPS matrix ... 166
References ... 168
Geometrical product specification (GPS) - Geometrical
tolerancing - Tolerances of form, orientation, location
and run-out
1 Scope
This standard defines the symbols and description rules, for the geometrical
tolerance specifications of workpieces.
This standard gives the basic principles of geometrical tolerance specifications.
The legends in this standard are intended to illustrate how to use visual
annotations (including annotations, such as TED), to fully interpret technical
specifications.
Note 1: The other national/international standards, which are cited in Chapter 2, Table
2, Table 3, provide more detailed information, on the marking of geometrical tolerance.
Note 2: This standard gives clear and direct rules, for marking the geometrical
tolerance specification. As an alternative, the same specification can be marked on the
3D CAD model, according to ISO 16792. At this time, the technical specification
features can be obtained, through the query function of the 3D CAD model OR the
query of other 3D CAD model information, instead of using visual annotations.
This standard applies to the marking of the form, orientation, location, runout
tolerance, in the geometric tolerancing of the geometric product specifications
(GPS).
2 Normative references
The following documents are essential to the application of this document. For
the dated documents, only the versions with the dates indicated are applicable
to this document; for the undated documents, only the latest version (including
all the amendments) is applicable to this standard.
GB/T 4249-2018 Geometrical product specifications (GPS) - Fundamentals
- Concepts, principles and rules (ISO 8015:2011, MOD)
GB/T 4457.4-2002 Mechanical drawings - General principles of presentation
- Lines (ISO 128-24:1999, MOD)
parts), GB/Z 24637.1, GB/Z 24637.2, ISO 17450-3, ISO 22432, ISO
25378:2011, as well as the following terms and definitions, apply to this
document.
3.1
Tolerance zone
The area, which is defined by one or two ideal geometric line features or
area features AND represented by one or more linear dimensions.
Note: See also 4.4.
3.2
Intersection plane
The plane, which is established by the extraction features of the workpiece.
It is used to identify the line features (component features or central features)
on the extraction surface OR to identify the point features on the extraction
line.
Note 1: The use of intersection planes does not depend on the view, to define the
measured feature.
Note 2: For the regional surface structure, the intersection plane can be used, to
define the orientation, in which the area is evaluated, see ISO 25178-1.
3.3
Orientation plane
The plane, which is established by the extracted features of the workpiece.
It is used to identify the orientation of the tolerance zone.
Note 1: The use of the orientation plane does not depend on the TED (location) or
datum (orientation), to define the plane of the tolerance zone OR the direction of
the cylinder. Only when the measured feature is a central feature (center point,
center line) AND the tolerance zone is defined by two parallel straight lines or
parallel planes, OR when the measured feature is a central point or a cylinder, the
orientation plane can be used.
Note 2: The orientation plane can be used, to define the orientation of the
rectangular local area.
3.4
Direction feature
The ideal features, which are established by the extracted features of the
workpiece. They are used to identify the width direction of the tolerance zone
(local deviation).
Note 1: The direction feature can be a plane, a cylindrical surface, or a conical
surface.
Note 2: The use of direction feature can change the width direction of the tolerance
zone, of the line feature, on the area feature.
Note 3: When the tolerance value is applied in the specified direction, rather than
the normal direction of the specified geometric form, it may use the direction feature.
Note 4: Direction features can be constructed, by the use of the datum, which is
marked in the second grid of the direction feature grid. The geometric form of the
measured feature can be used, to determine the geometric form of the direction
feature.
3.5
Compound continuous feature
A single feature, that is seamlessly combined by multiple single features.
Note 1: The compound continuous feature can be closed or non-closed.
Note 2: Non-closed compound continuous features can be defined by the "interval"
symbol (see 9.1.4) and the UF modifier (if applicable).
Note 3: The closed compound continuous features can be defined by the "full
circumference" symbol (see 9.1.2) and the UF modifier. At this time, it is a group
of single feature; the intersection with any plane, which is parallel to the collection
plane, forms a line feature or a point feature.
Note 4: The closed compound continuous features can be defined by the "full
surface" symbol (see 9.1.2) and the UF modifier.
3.6
Collection plane
The plane, which is established by the features on the workpiece. It is used
to define a closed compound continuous features.
Note: When using the "full circumference" symbol, always use the collection plane.
3.7
Theoretically exact dimension
TED
In GPS operation, the linear or angular size, which is used to define the
theoretically exact geometric form, range, location, orientation of the
features.
Note 1: The term "theoretically exact dimension" is abbreviated as TED, in this
standard.
Note 2: TED definition can be used:
- Nominal shape and size of the feature;
- Theoretical exact feature (TEF);
- The local location and size of the feature, including the local measured feature;
-The extension length of the measured feature;
- The relative location and direction of two or more tolerance zones;
- The relative location and direction of the reference target, including the movable
reference target;
- The location and direction of the tolerance zone, as relative to the datum and
datum system;
- The width direction of the tolerance zone.
Note 3: TED can be clearly marked or defaulted. When marking, a clear TED can
be marked by a rectangular box, that contains a value, as well as related symbols,
such as ϕ or R. In the 3D model, the clear TED can be obtained by query.
Note 4: The default TED may not be marked. The default TED may include: 0 mm,
0°, 90°, 180°, 270°, the angular distance between features, which are evenly
distributed on a complete circle.
Note 5: TED is not affected by a single or general specification.
3.8
Theoretically exact feature
TEF
Nominal features, which have ideal form, ideal dimension, orientation,
location.
Note 1: The theoretically exact feature (TEF) can have any form. It can be defined
by the theoretically exact dimension, that is clearly marked or defined by default, in
the CAD data.
Note 2: If applicable, the theoretical exact location and orientation are relative to
the marked datum system, which is used for the specification of the corresponding
actual features.
Note 3: See also ISO 25378.
Example 1: The spherical surface, which is shown in Figure 110, is a theoretically
exact feature, for a given sphere radius AND a given location and direction, as
relative to the datum A.
Example 2: Valid condition, for example: According to GB/T 16671-2018, Maximum
material valid condition (MMVC) is the theoretically exact feature.
3.9
United feature
A feature, which is composed of continuous or discontinuous constituent
features AND treated as a single feature.
Note 1: Derived features can be obtained from united features.
Note 2: The definition of united features can be very broad, so as not to miss any
useful applications. However, the purpose of using united features is not to define
multiple naturally separated features together. For example, do not construct two
parallel cylindrical features with different axis OR two parallel square tubes with
different axis (each composed of two sets of parallel planes perpendicular to each
other), as a united feature.
Example 1: Cylindrical features, which are defined by a group of arc features, such
as the outer diameter profile of a spline. They are one of the purposes of using
united features, as shown in Figure 48.
Example 2: Two complete coaxial cylinders, which have different nominal diameters,
cannot be regarded as a united feature.
4 Basic concepts
4.1 Geometrical tolerances shall be specified, in accordance with functional
requirements. The manufacturing and testing requirements will also affect the
marking of geometrical tolerances.
Note: For the marking of geometrical tolerance, it does not need to specify the specific
processing, measurement or inspection method, which are used.
4.2 The geometrical tolerances, which are applied to the features, define the
tolerance zone, which is constructed relative to the reference feature. The
measured feature shall be limited within the tolerance zone.
Note 1: In some cases, that is, when using the feature parameter modifiers, which are
introduced in this standard, see Figure 13. The geometrical tolerance specifications
can define features, rather than tolerance zones.
Note 2: All dimensions, which are given in the drawings of this standard, are in
millimeters.
4.3 Features are specific parts on the workpiece, such as point features, line
features or area features. These features can be either component features
(such as the outer surface of a cylinder) or derived features (such as centerline
or center surface), as shown in GB/ Z 24637.1.
4.4 According to the specified characteristics (items) and their specifications,
the main forms of the tolerance zone are as follows:
- The area within a circle;
- The area between two concentric circles;
- The area between two parallel circles, on a conical surface;
- The area between two parallel circles, which have the same diameter;
- The area between two equidistant curves OR two parallel straight lines;
- The area between two non-equidistant curves OR two non-parallel straight
lines;
- The area within a cylindrical surface;
- The area between two coaxial cylindrical surfaces;
- The area within a conical surface;
- The area within a single curved surface;
- The area between two equidistant curved surfaces or two parallel planes;
- The area within a sphere;
- The area between two non-equidistant curved surfaces OR two non-parallel
planes.
Note: The tolerance zone can be defined in the CAD model.
4.5 Unless there are further restrictions, such as marked with additional
instructions, the measured feature may have any form, orientation, and/or
location, within the tolerance zone.
4.6 Unless otherwise specified (see Chapter 11 and Chapter 12), the tolerance
shall apply to the entire measured feature.
At present, the detailed separation rules (defining the boundaries of the
measured features) have not been formulated in the GPS standards. This can
lead to ambiguity in the specification.
4.7 The geometrical tolerance given, as relative to the datum, does not limit the
form error of the datum feature itself.
4.8 For functional considerations, one or more features can be used, to define
the geometric deviation of a feature. Certain forms of specifications can not only
limit the geometric deviation of the measured feature, but also limit other forms
of deviation of the same element:
- The location specification can control the location deviation, direction
deviation, form deviation of the measured feature.
- The direction specification can control the direction and form deviation of
the measured feature, BUT it cannot control its location.
- The shape specification only controls the form deviation of the measured
feature.
5 Symbols
The symbol definitions, which are used in the symbol part of the tolerance grid,
are as shown in Table 1.
The definitions of symbols, which are used in tolerance zones, features,
characteristics, in the tolerance grid, are as shown in Table 2. Appendix C
defines the meaning of the filter symbols. Appendix D defines the meaning of
fitting symbols and (characteristic) parameter symbols.
Some symbols, which are defined in other standards AND used in...
Share
