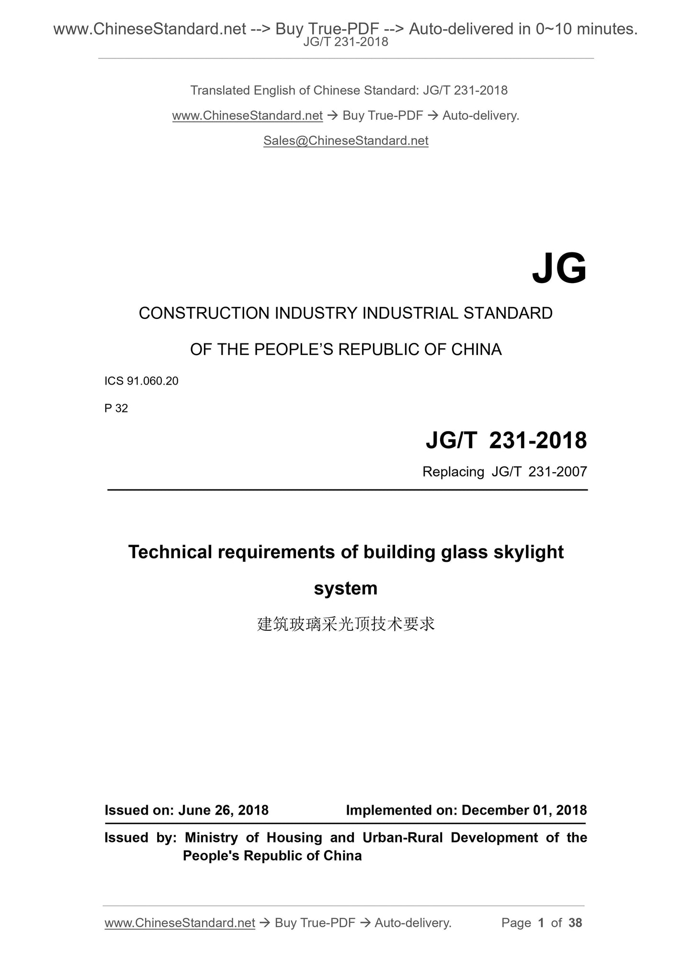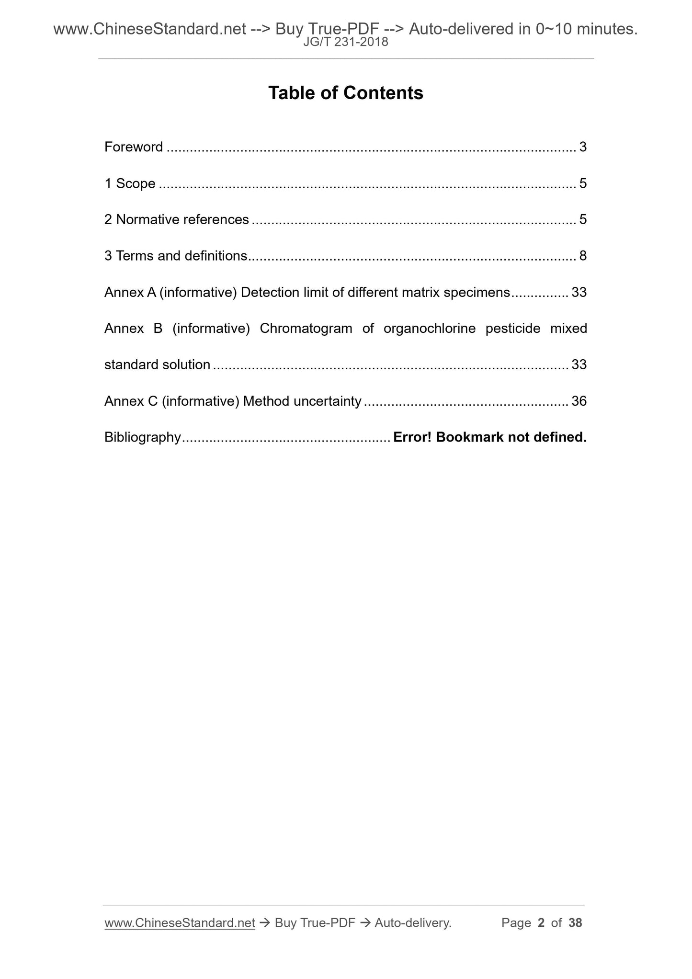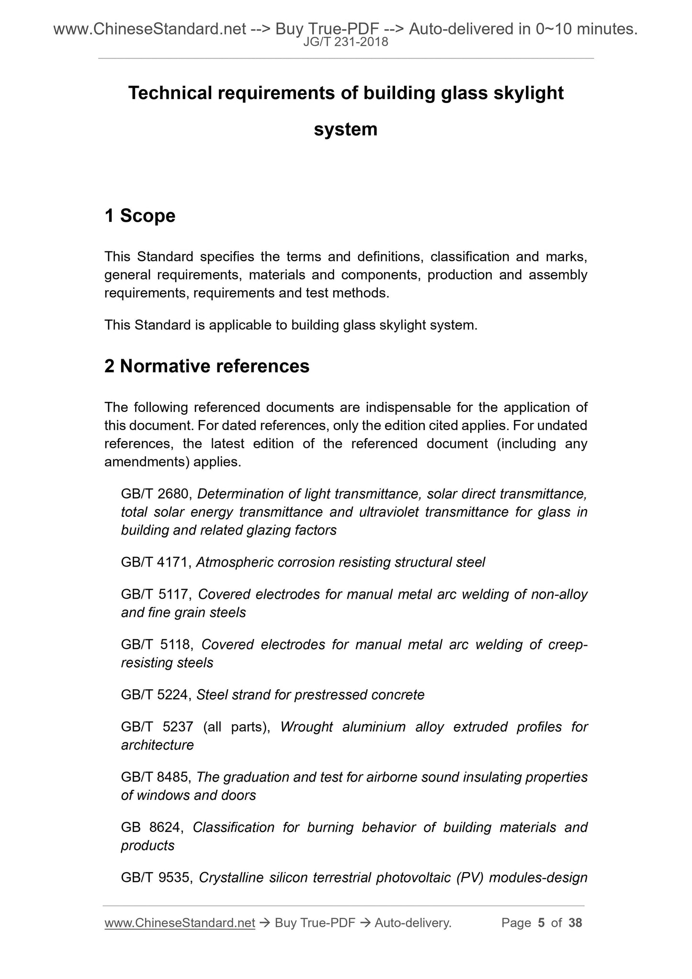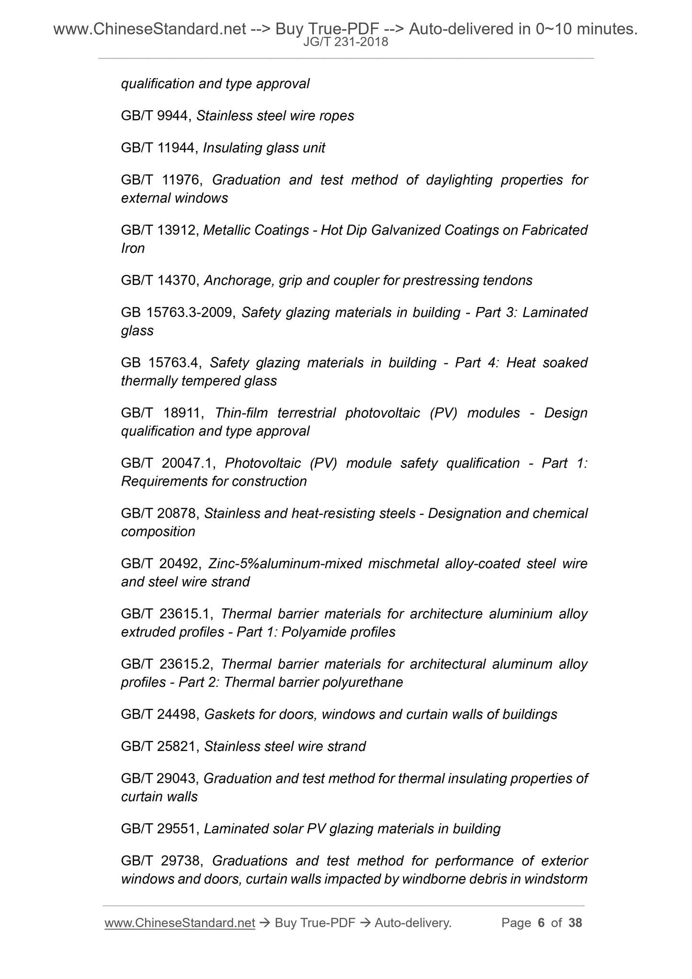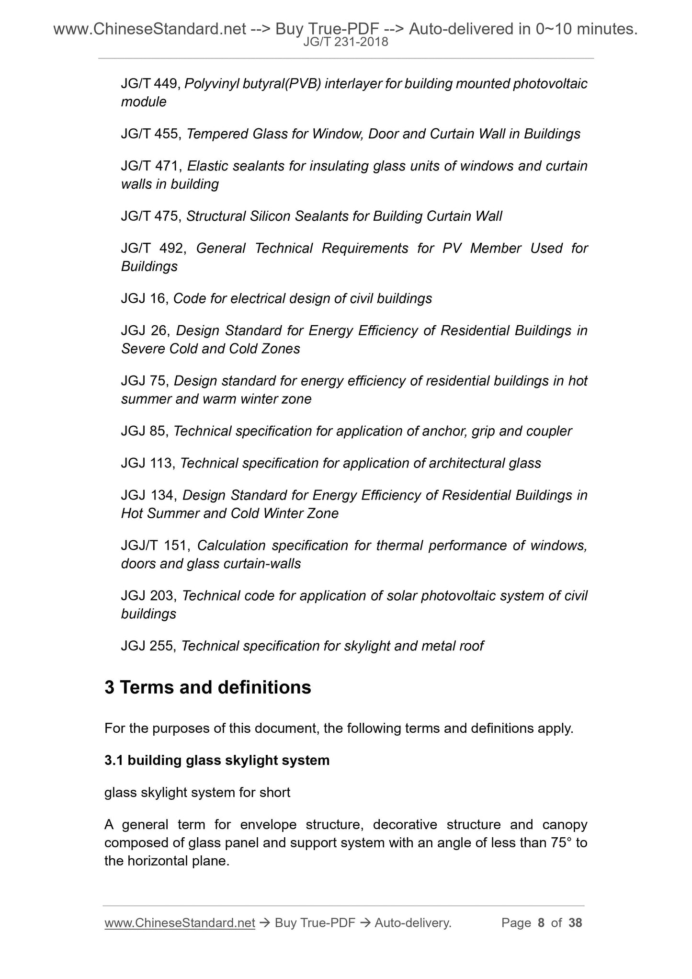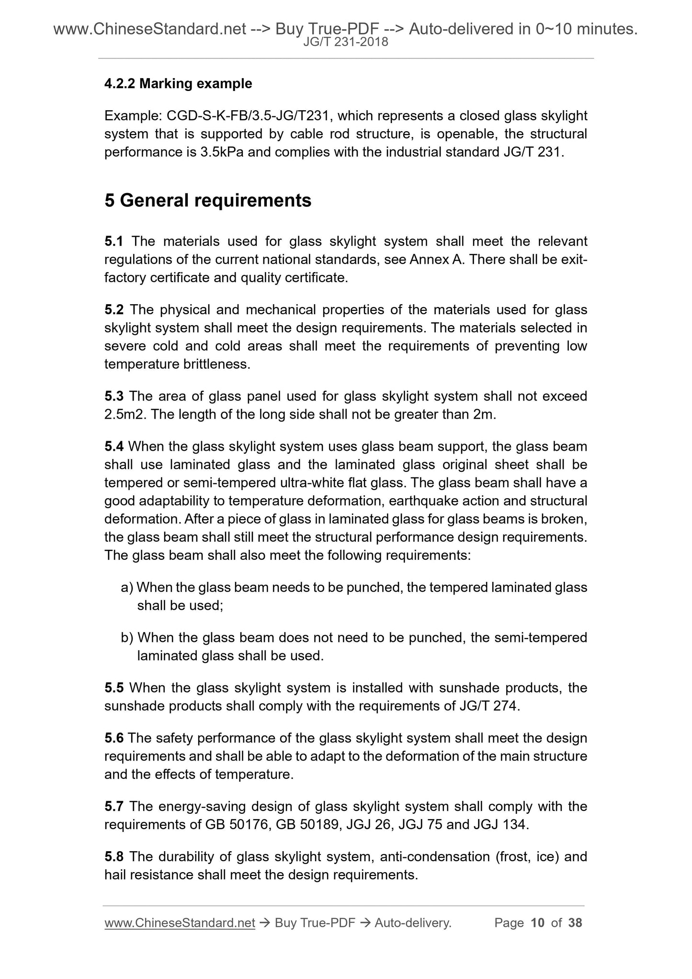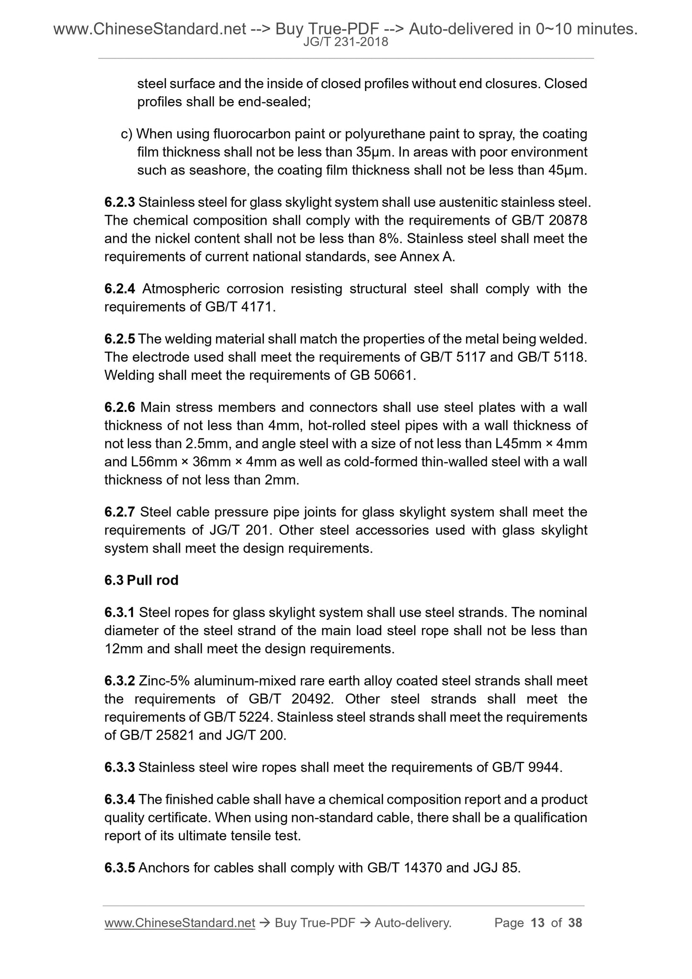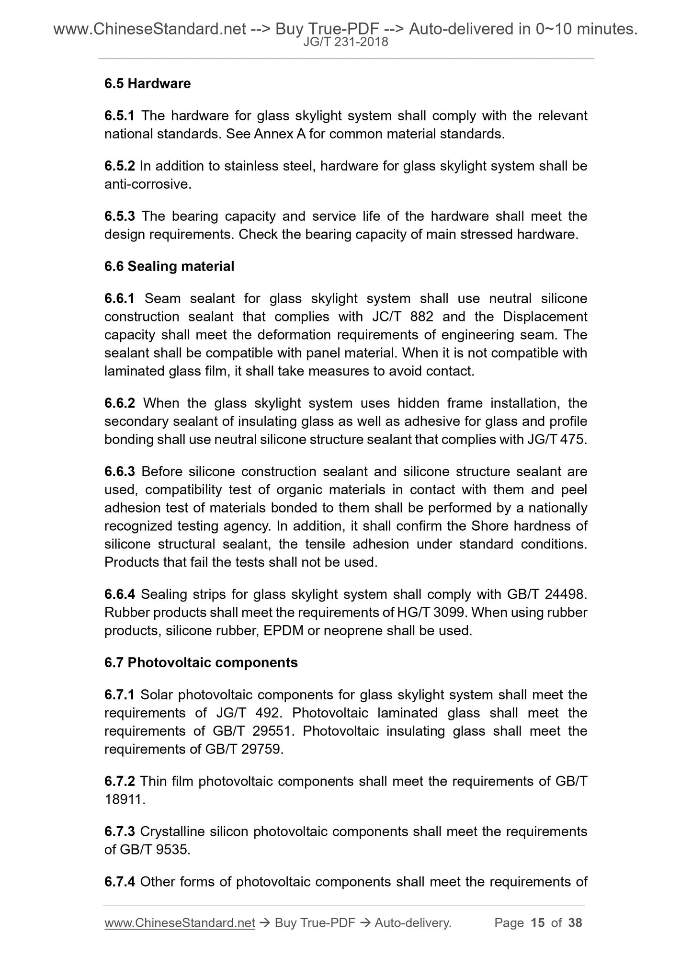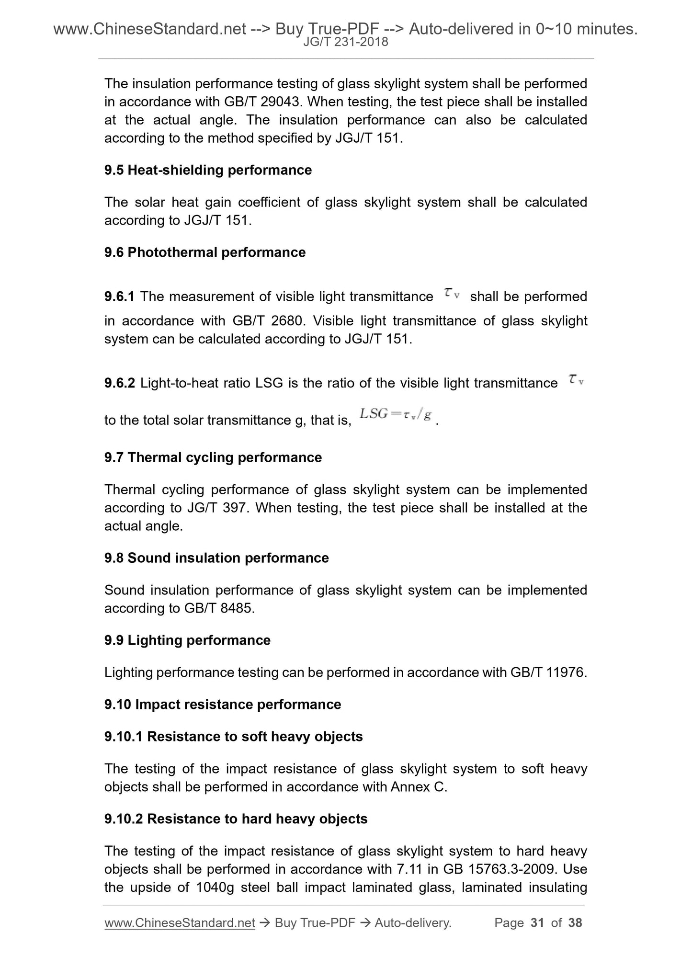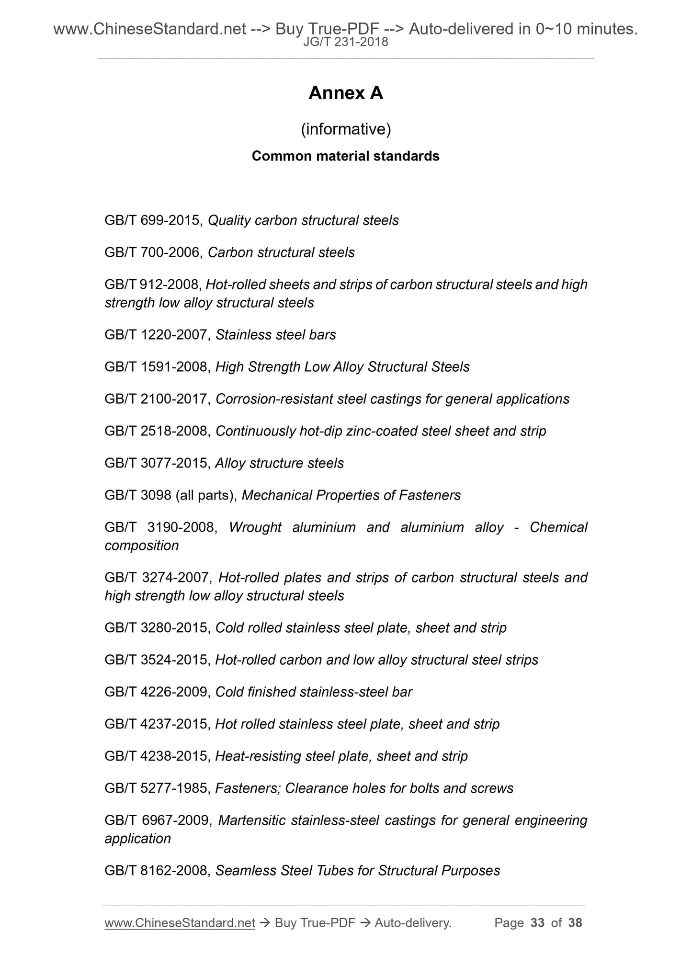1
/
su
10
PayPal, credit cards. Download editable-PDF and invoice in 1 second!
JG/T 231-2018 English PDF (JGT231-2018)
JG/T 231-2018 English PDF (JGT231-2018)
Prezzo di listino
$290.00 USD
Prezzo di listino
Prezzo scontato
$290.00 USD
Prezzo unitario
/
per
Spese di spedizione calcolate al check-out.
Impossibile caricare la disponibilità di ritiro
Delivery: 3 seconds. Download true-PDF + Invoice.
Get QUOTATION in 1-minute: Click JG/T 231-2018
Historical versions: JG/T 231-2018
Preview True-PDF (Reload/Scroll if blank)
JG/T 231-2018: Technical requirements of building glass skylight system
JG/T 231-2018
CONSTRUCTION INDUSTRY INDUSTRIAL STANDARD
OF THE PEOPLE’S REPUBLIC OF CHINA
ICS 91.060.20
P 32
Replacing JG/T 231-2007
Technical requirements of building glass skylight
system
ISSUED ON: JUNE 26, 2018
IMPLEMENTED ON: DECEMBER 01, 2018
Issued by: Ministry of Housing and Urban-Rural Development of the
People's Republic of China
Table of Contents
Foreword ... 3
1 Scope ... 5
2 Normative references ... 5
3 Terms and definitions ... 8
Annex A (informative) Detection limit of different matrix specimens ... 33
Annex B (informative) Chromatogram of organochlorine pesticide mixed
standard solution ... 33
Annex C (informative) Method uncertainty ... 36
Bibliography ... Error! Bookmark not defined.
Technical requirements of building glass skylight
system
1 Scope
This Standard specifies the terms and definitions, classification and marks,
general requirements, materials and components, production and assembly
requirements, requirements and test methods.
This Standard is applicable to building glass skylight system.
2 Normative references
The following referenced documents are indispensable for the application of
this document. For dated references, only the edition cited applies. For undated
references, the latest edition of the referenced document (including any
amendments) applies.
GB/T 2680, Determination of light transmittance, solar direct transmittance,
total solar energy transmittance and ultraviolet transmittance for glass in
building and related glazing factors
GB/T 4171, Atmospheric corrosion resisting structural steel
GB/T 5117, Covered electrodes for manual metal arc welding of non-alloy
and fine grain steels
GB/T 5118, Covered electrodes for manual metal arc welding of creep-
resisting steels
GB/T 5224, Steel strand for prestressed concrete
GB/T 5237 (all parts), Wrought aluminium alloy extruded profiles for
architecture
GB/T 8485, The graduation and test for airborne sound insulating properties
of windows and doors
GB 8624, Classification for burning behavior of building materials and
products
GB/T 9535, Crystalline silicon terrestrial photovoltaic (PV) modules-design
qualification and type approval
GB/T 9944, Stainless steel wire ropes
GB/T 11944, Insulating glass unit
GB/T 11976, Graduation and test method of daylighting properties for
external windows
GB/T 13912, Metallic Coatings - Hot Dip Galvanized Coatings on Fabricated
Iron
GB/T 14370, Anchorage, grip and coupler for prestressing tendons
GB 15763.3-2009, Safety glazing materials in building - Part 3: Laminated
glass
GB 15763.4, Safety glazing materials in building - Part 4: Heat soaked
thermally tempered glass
GB/T 18911, Thin-film terrestrial photovoltaic (PV) modules - Design
qualification and type approval
GB/T 20047.1, Photovoltaic (PV) module safety qualification - Part 1:
Requirements for construction
GB/T 20878, Stainless and heat-resisting steels - Designation and chemical
composition
GB/T 20492, Zinc-5%aluminum-mixed mischmetal alloy-coated steel wire
and steel wire strand
GB/T 23615.1, Thermal barrier materials for architecture aluminium alloy
extruded profiles - Part 1: Polyamide profiles
GB/T 23615.2, Thermal barrier materials for architectural aluminum alloy
profiles - Part 2: Thermal barrier polyurethane
GB/T 24498, Gaskets for doors, windows and curtain walls of buildings
GB/T 25821, Stainless steel wire strand
GB/T 29043, Graduation and test method for thermal insulating properties of
curtain walls
GB/T 29551, Laminated solar PV glazing materials in building
GB/T 29738, Graduations and test method for performance of exterior
windows and doors, curtain walls impacted by windborne debris in windstorm
JG/T 449, Polyvinyl butyral(PVB) interlayer for building mounted photovoltaic
module
JG/T 455, Tempered Glass for Window, Door and Curtain Wall in Buildings
JG/T 471, Elastic sealants for insulating glass units of windows and curtain
walls in building
JG/T 475, Structural Silicon Sealants for Building Curtain Wall
JG/T 492, General Technical Requirements for PV Member Used for
Buildings
JGJ 16, Code for electrical design of civil buildings
JGJ 26, Design Standard for Energy Efficiency of Residential Buildings in
Severe Cold and Cold Zones
JGJ 75, Design standard for energy efficiency of residential buildings in hot
summer and warm winter zone
JGJ 85, Technical specification for application of anchor, grip and coupler
JGJ 113, Technical specification for application of architectural glass
JGJ 134, Design Standard for Energy Efficiency of Residential Buildings in
Hot Summer and Cold Winter Zone
JGJ/T 151, Calculation specification for thermal performance of windows,
doors and glass curtain-walls
JGJ 203, Technical code for application of solar photovoltaic system of civil
buildings
JGJ 255, Technical specification for skylight and metal roof
3 Terms and definitions
For the purposes of this document, the following terms and definitions apply.
3.1 building glass skylight system
glass skylight system for short
A general term for envelope structure, decorative structure and canopy
composed of glass panel and support system with an angle of less than 75° to
the horizontal plane.
4.2.2 Marking example
Example: CGD-S-K-FB/3.5-JG/T231, which represents a closed glass skylight
system that is supported by cable rod structure, is openable, the structural
performance is 3.5kPa and complies with the industrial standard JG/T 231.
5 General requirements
5.1 The materials used for glass skylight system shall meet the relevant
regulations of the current national standards, see Annex A. There shall be exit-
factory certificate and quality certificate.
5.2 The physical and mechanical properties of the materials used for glass
skylight system shall meet the design requirements. The materials selected in
severe cold and cold areas shall meet the requirements of preventing low
temperature brittleness.
5.3 The area of glass panel used for glass skylight system shall not exceed
2.5m2. The length of the long side shall not be greater than 2m.
5.4 When the glass skylight system uses glass beam support, the glass beam
shall use laminated glass and the laminated glass original sheet shall be
tempered or semi-tempered ultra-white flat glass. The glass beam shall have a
good adaptability to temperature deformation, earthquake action and structural
deformation. After a piece of glass in laminated glass for glass beams is broken,
the glass beam shall still meet the structural performance design requirements.
The glass beam shall also meet the following requirements:
a) When the glass beam needs to be punched, the tempered laminated glass
shall be used;
b) When the glass beam does not need to be punched, the semi-tempered
laminated glass shall be used.
5.5 When the glass skylight system is installed with sunshade products, the
sunshade products shall comply with the requirements of JG/T 274.
5.6 The safety performance of the glass skylight system shall meet the design
requirements and shall be able to adapt to the deformation of the main structure
and the effects of temperature.
5.7 The energy-saving design of glass skylight system shall comply with the
requirements of GB 50176, GB 50189, JGJ 26, JGJ 75 and JGJ 134.
5.8 The durability of glass skylight system, anti-condensation (frost, ice) and ...
Get QUOTATION in 1-minute: Click JG/T 231-2018
Historical versions: JG/T 231-2018
Preview True-PDF (Reload/Scroll if blank)
JG/T 231-2018: Technical requirements of building glass skylight system
JG/T 231-2018
CONSTRUCTION INDUSTRY INDUSTRIAL STANDARD
OF THE PEOPLE’S REPUBLIC OF CHINA
ICS 91.060.20
P 32
Replacing JG/T 231-2007
Technical requirements of building glass skylight
system
ISSUED ON: JUNE 26, 2018
IMPLEMENTED ON: DECEMBER 01, 2018
Issued by: Ministry of Housing and Urban-Rural Development of the
People's Republic of China
Table of Contents
Foreword ... 3
1 Scope ... 5
2 Normative references ... 5
3 Terms and definitions ... 8
Annex A (informative) Detection limit of different matrix specimens ... 33
Annex B (informative) Chromatogram of organochlorine pesticide mixed
standard solution ... 33
Annex C (informative) Method uncertainty ... 36
Bibliography ... Error! Bookmark not defined.
Technical requirements of building glass skylight
system
1 Scope
This Standard specifies the terms and definitions, classification and marks,
general requirements, materials and components, production and assembly
requirements, requirements and test methods.
This Standard is applicable to building glass skylight system.
2 Normative references
The following referenced documents are indispensable for the application of
this document. For dated references, only the edition cited applies. For undated
references, the latest edition of the referenced document (including any
amendments) applies.
GB/T 2680, Determination of light transmittance, solar direct transmittance,
total solar energy transmittance and ultraviolet transmittance for glass in
building and related glazing factors
GB/T 4171, Atmospheric corrosion resisting structural steel
GB/T 5117, Covered electrodes for manual metal arc welding of non-alloy
and fine grain steels
GB/T 5118, Covered electrodes for manual metal arc welding of creep-
resisting steels
GB/T 5224, Steel strand for prestressed concrete
GB/T 5237 (all parts), Wrought aluminium alloy extruded profiles for
architecture
GB/T 8485, The graduation and test for airborne sound insulating properties
of windows and doors
GB 8624, Classification for burning behavior of building materials and
products
GB/T 9535, Crystalline silicon terrestrial photovoltaic (PV) modules-design
qualification and type approval
GB/T 9944, Stainless steel wire ropes
GB/T 11944, Insulating glass unit
GB/T 11976, Graduation and test method of daylighting properties for
external windows
GB/T 13912, Metallic Coatings - Hot Dip Galvanized Coatings on Fabricated
Iron
GB/T 14370, Anchorage, grip and coupler for prestressing tendons
GB 15763.3-2009, Safety glazing materials in building - Part 3: Laminated
glass
GB 15763.4, Safety glazing materials in building - Part 4: Heat soaked
thermally tempered glass
GB/T 18911, Thin-film terrestrial photovoltaic (PV) modules - Design
qualification and type approval
GB/T 20047.1, Photovoltaic (PV) module safety qualification - Part 1:
Requirements for construction
GB/T 20878, Stainless and heat-resisting steels - Designation and chemical
composition
GB/T 20492, Zinc-5%aluminum-mixed mischmetal alloy-coated steel wire
and steel wire strand
GB/T 23615.1, Thermal barrier materials for architecture aluminium alloy
extruded profiles - Part 1: Polyamide profiles
GB/T 23615.2, Thermal barrier materials for architectural aluminum alloy
profiles - Part 2: Thermal barrier polyurethane
GB/T 24498, Gaskets for doors, windows and curtain walls of buildings
GB/T 25821, Stainless steel wire strand
GB/T 29043, Graduation and test method for thermal insulating properties of
curtain walls
GB/T 29551, Laminated solar PV glazing materials in building
GB/T 29738, Graduations and test method for performance of exterior
windows and doors, curtain walls impacted by windborne debris in windstorm
JG/T 449, Polyvinyl butyral(PVB) interlayer for building mounted photovoltaic
module
JG/T 455, Tempered Glass for Window, Door and Curtain Wall in Buildings
JG/T 471, Elastic sealants for insulating glass units of windows and curtain
walls in building
JG/T 475, Structural Silicon Sealants for Building Curtain Wall
JG/T 492, General Technical Requirements for PV Member Used for
Buildings
JGJ 16, Code for electrical design of civil buildings
JGJ 26, Design Standard for Energy Efficiency of Residential Buildings in
Severe Cold and Cold Zones
JGJ 75, Design standard for energy efficiency of residential buildings in hot
summer and warm winter zone
JGJ 85, Technical specification for application of anchor, grip and coupler
JGJ 113, Technical specification for application of architectural glass
JGJ 134, Design Standard for Energy Efficiency of Residential Buildings in
Hot Summer and Cold Winter Zone
JGJ/T 151, Calculation specification for thermal performance of windows,
doors and glass curtain-walls
JGJ 203, Technical code for application of solar photovoltaic system of civil
buildings
JGJ 255, Technical specification for skylight and metal roof
3 Terms and definitions
For the purposes of this document, the following terms and definitions apply.
3.1 building glass skylight system
glass skylight system for short
A general term for envelope structure, decorative structure and canopy
composed of glass panel and support system with an angle of less than 75° to
the horizontal plane.
4.2.2 Marking example
Example: CGD-S-K-FB/3.5-JG/T231, which represents a closed glass skylight
system that is supported by cable rod structure, is openable, the structural
performance is 3.5kPa and complies with the industrial standard JG/T 231.
5 General requirements
5.1 The materials used for glass skylight system shall meet the relevant
regulations of the current national standards, see Annex A. There shall be exit-
factory certificate and quality certificate.
5.2 The physical and mechanical properties of the materials used for glass
skylight system shall meet the design requirements. The materials selected in
severe cold and cold areas shall meet the requirements of preventing low
temperature brittleness.
5.3 The area of glass panel used for glass skylight system shall not exceed
2.5m2. The length of the long side shall not be greater than 2m.
5.4 When the glass skylight system uses glass beam support, the glass beam
shall use laminated glass and the laminated glass original sheet shall be
tempered or semi-tempered ultra-white flat glass. The glass beam shall have a
good adaptability to temperature deformation, earthquake action and structural
deformation. After a piece of glass in laminated glass for glass beams is broken,
the glass beam shall still meet the structural performance design requirements.
The glass beam shall also meet the following requirements:
a) When the glass beam needs to be punched, the tempered laminated glass
shall be used;
b) When the glass beam does not need to be punched, the semi-tempered
laminated glass shall be used.
5.5 When the glass skylight system is installed with sunshade products, the
sunshade products shall comply with the requirements of JG/T 274.
5.6 The safety performance of the glass skylight system shall meet the design
requirements and shall be able to adapt to the deformation of the main structure
and the effects of temperature.
5.7 The energy-saving design of glass skylight system shall comply with the
requirements of GB 50176, GB 50189, JGJ 26, JGJ 75 and JGJ 134.
5.8 The durability of glass skylight system, anti-condensation (frost, ice) and ...
Share
