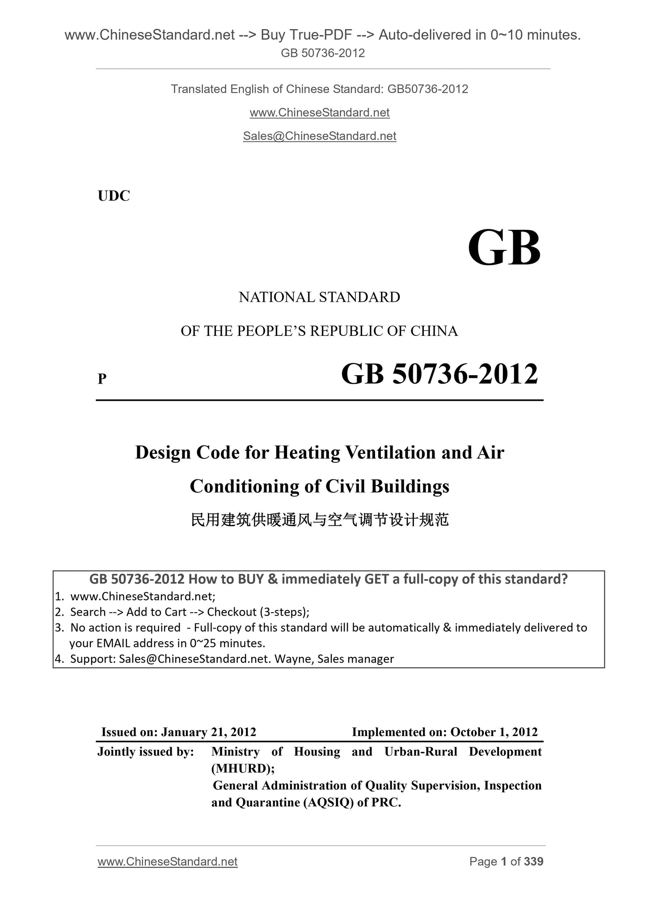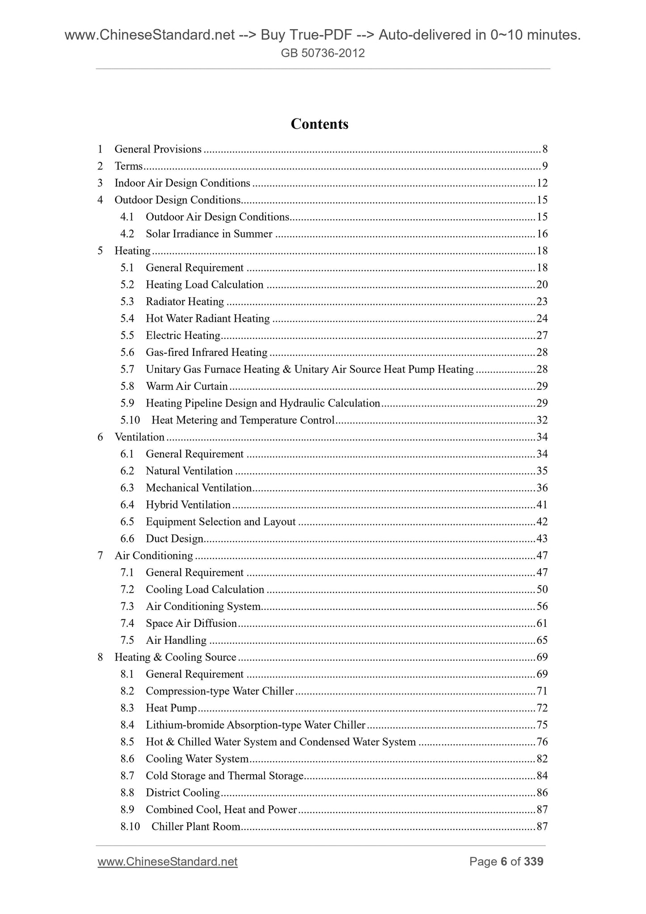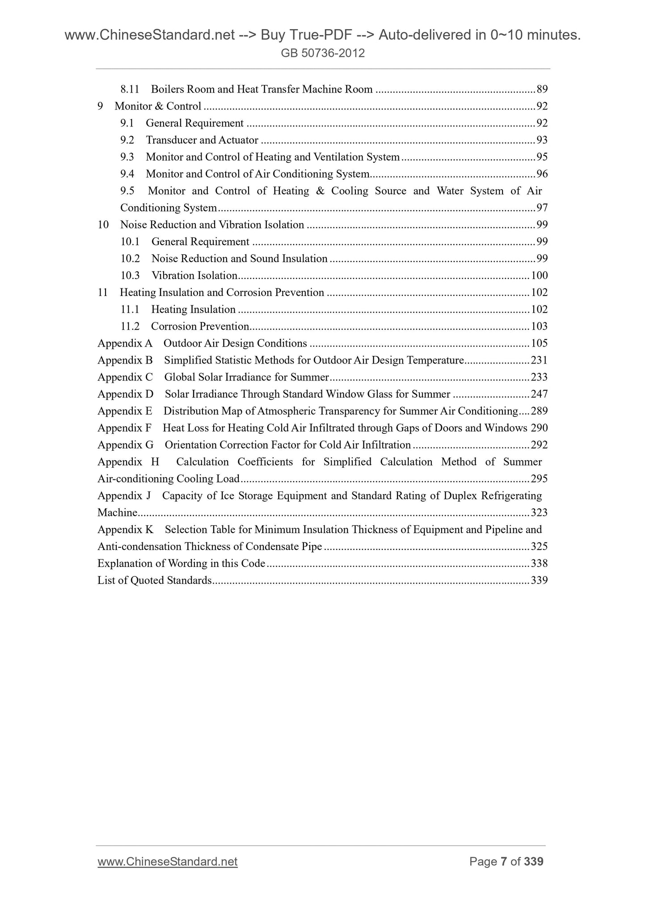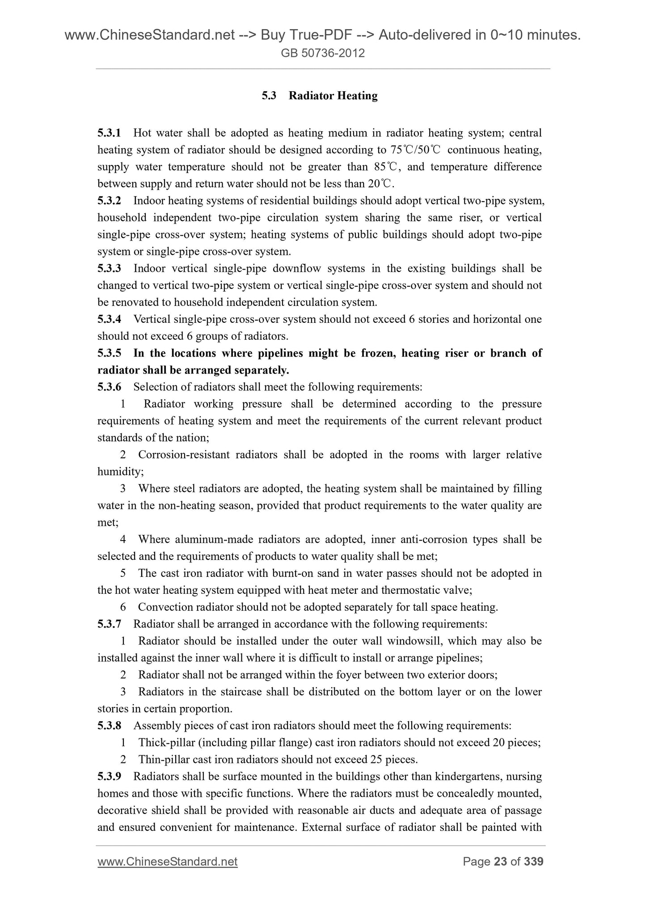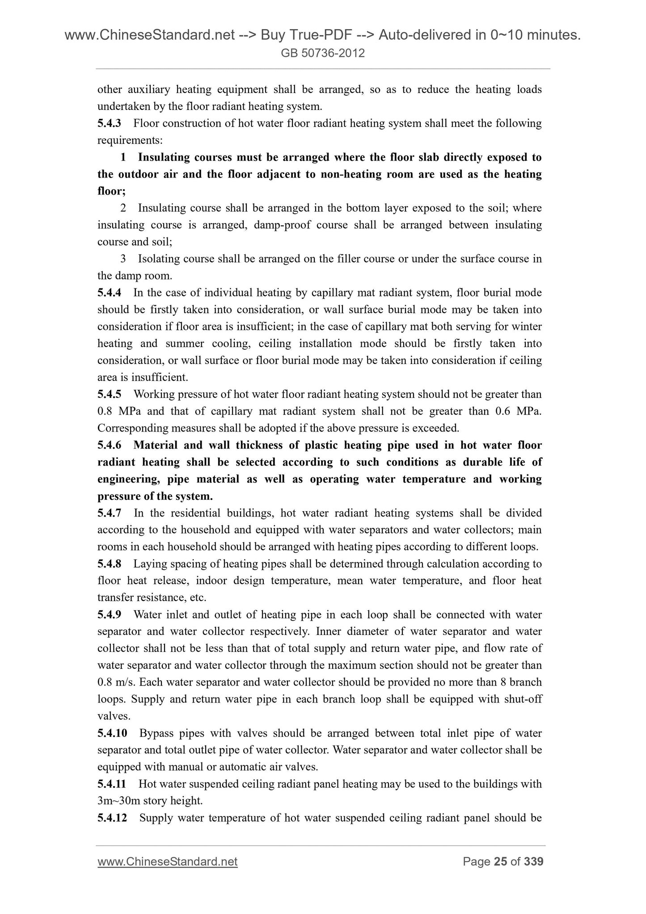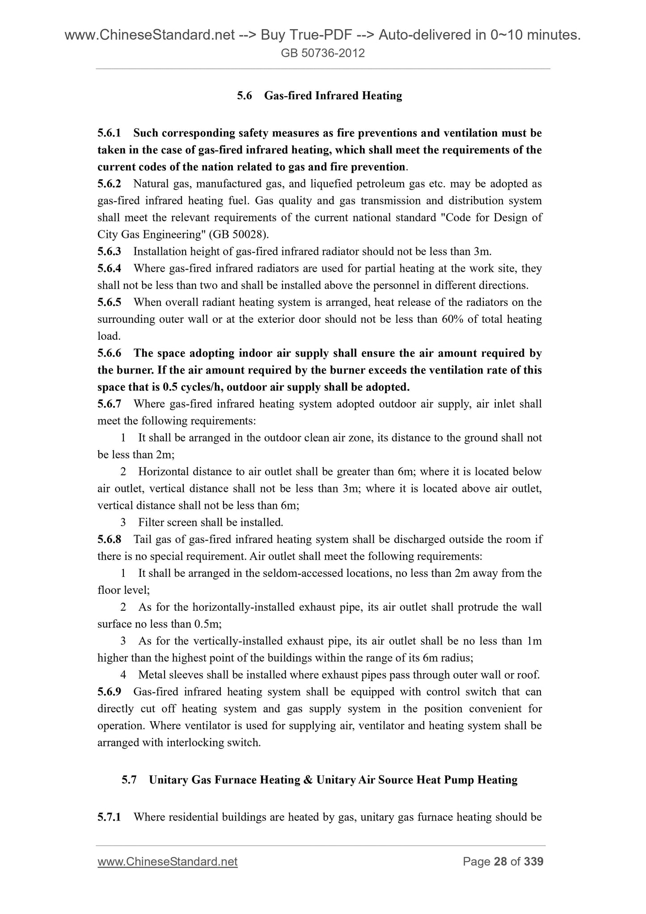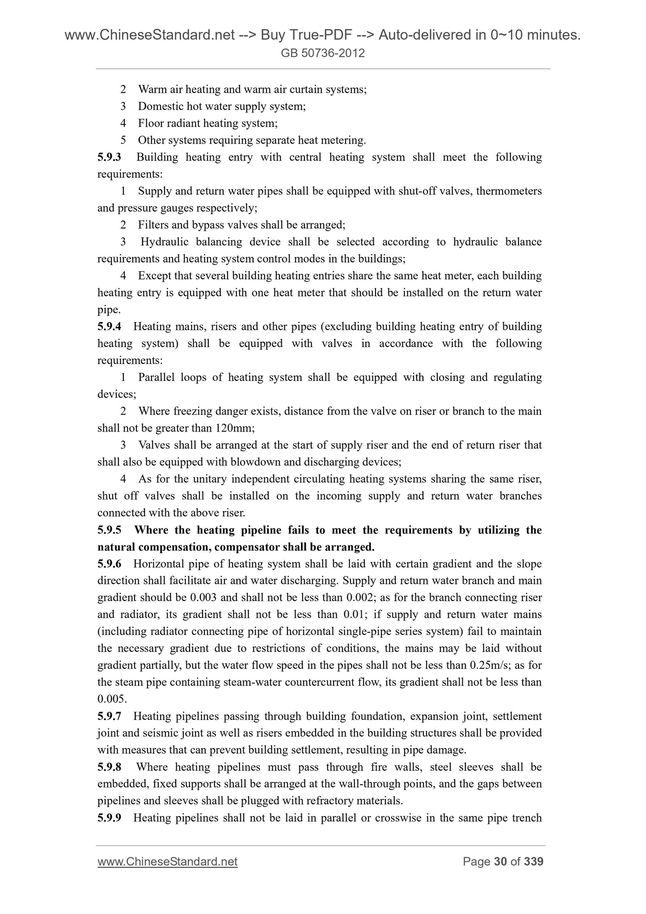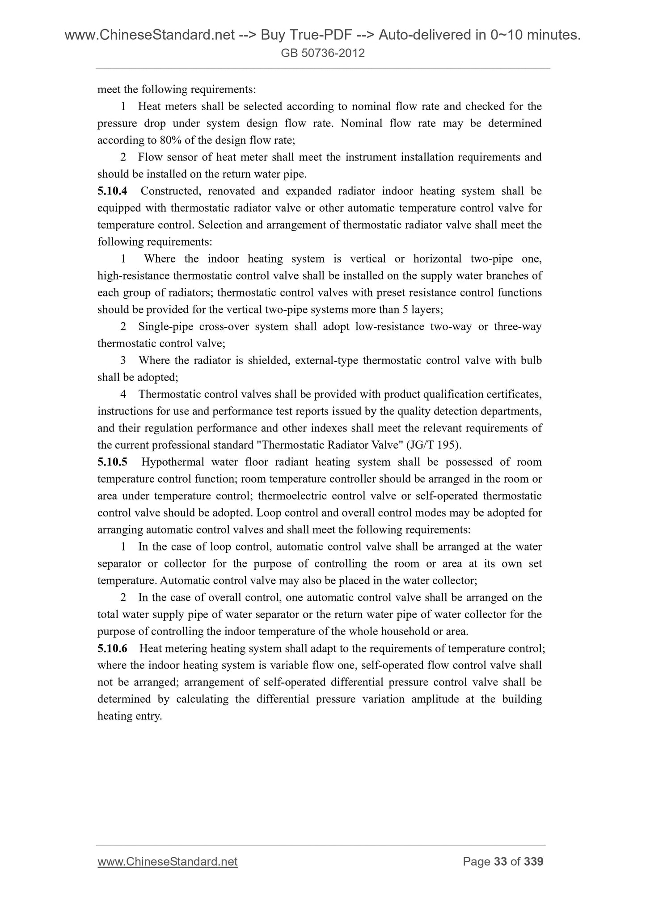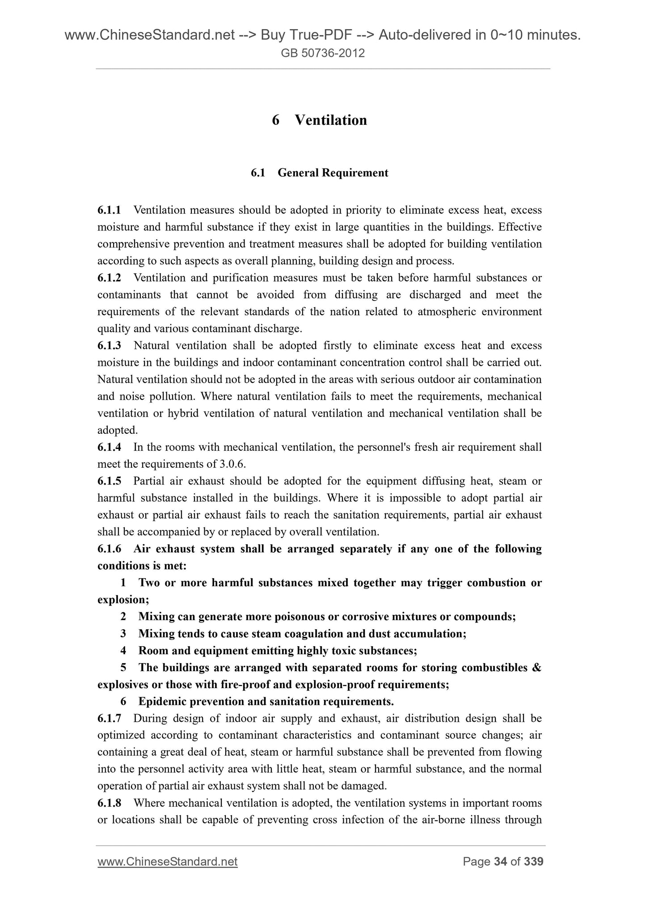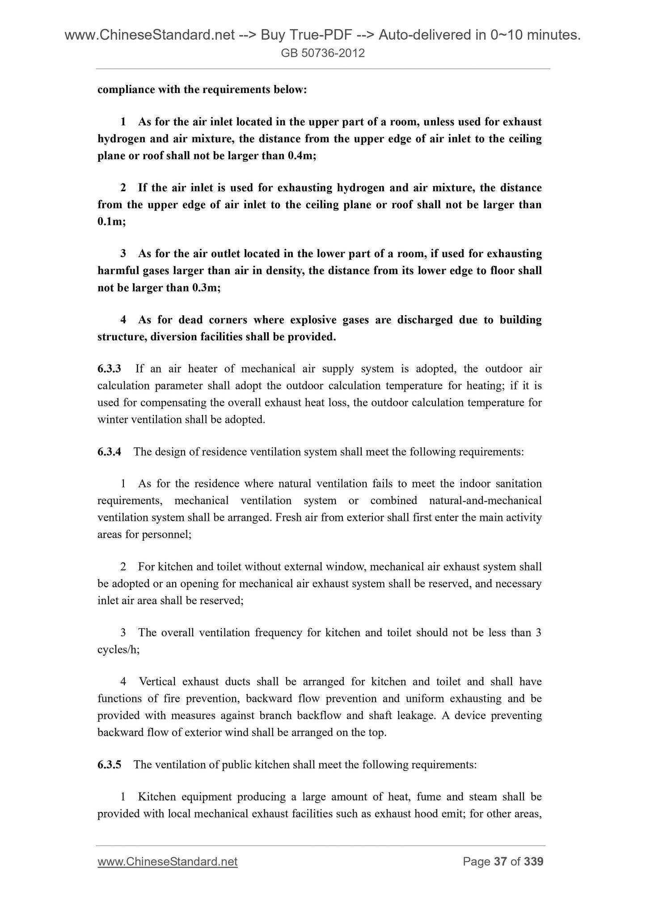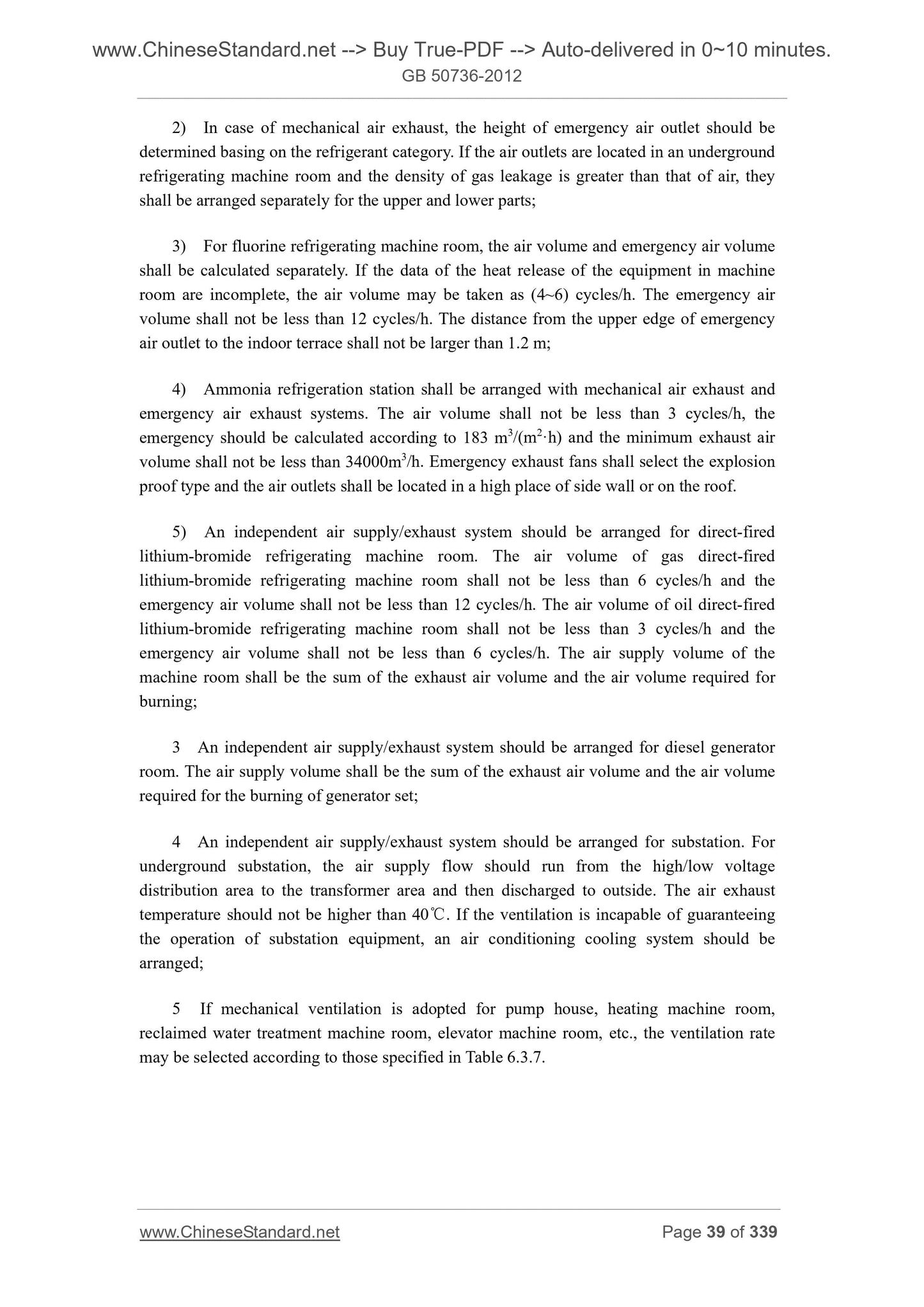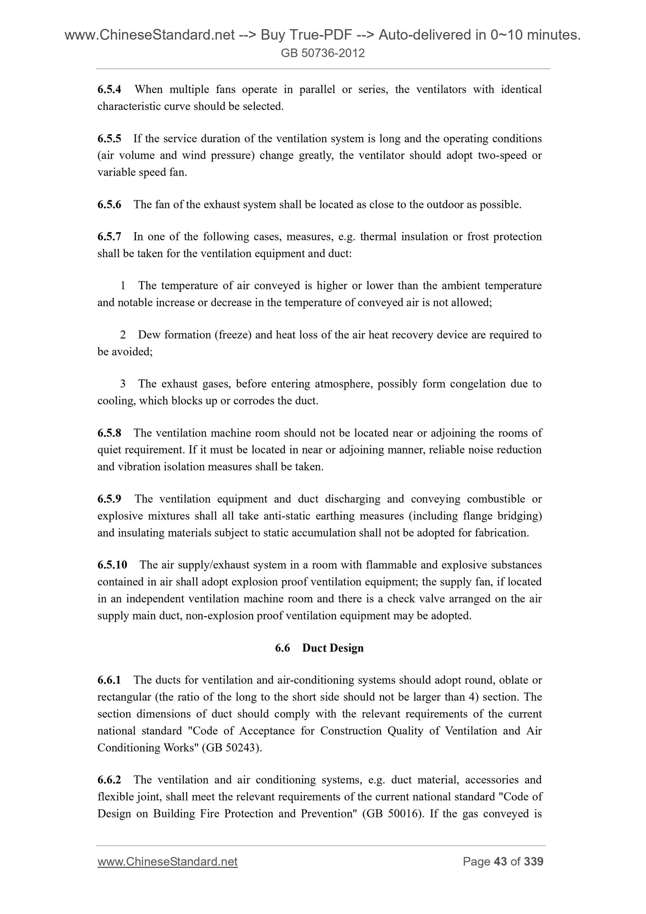1
/
of
12
PayPal, credit cards. Download editable-PDF & invoice in 1 second!
GB 50736-2012 English PDF (GB50736-2012)
GB 50736-2012 English PDF (GB50736-2012)
Regular price
$145.00 USD
Regular price
Sale price
$145.00 USD
Unit price
/
per
Shipping calculated at checkout.
Couldn't load pickup availability
Delivery: 3 seconds. Download true-PDF + Invoice.
Get QUOTATION in 1-minute: Click GB 50736-2012
Historical versions: GB 50736-2012
Preview True-PDF (Reload/Scroll if blank)
GB 50736-2012: Design code for heating ventilation and air conditioning of civil buildings
GB 50736-2012
UDC
GB
NATIONAL STANDARD
OF THE PEOPLE’S REPUBLIC OF CHINA
P GB 50736-2012
Design Code for Heating Ventilation and Air
Conditioning of Civil Buildings
ISSUED ON. JANUARY 21, 2012
IMPLEMENTED ON. OCTOBER 1, 2012
Jointly issued by. Ministry of Housing and Urban-Rural Development
(MHURD);
General Administration of Quality Supervision, Inspection
and Quarantine (AQSIQ) of PRC.
NATIONAL STANDARD
OF THE PEOPLE’S REPUBLIC OF CHINA
Design Code for Heating Ventilation and Air Conditioning of
Civil Buildings
Chief Development Department.
Ministry of Housing and Urban-Rural Development of the People's Republic
of China
Approval Department.
Ministry of Housing and Urban-Rural Development of the People's Republic
of China
Implementation Date.
October 1, 2012
China Architecture and Building Press
2012 Beijing
Foreword
According to the requirements of Document Jian Biao [2008] No. 102 issued by the
Ministry of Housing and Urban-Rural Development - "Notice on Printing and Publishing the
Development and Revision Plan of National Engineering Construction Standards in 2008
(the first batch) ", this code is jointly developed by China Academy of Building Research
and the organizations concerned.
During the preparation, this code was examined and finalized by the drafting group on
the basis of wide investigation, earnestly summarizing practical experience and referring to
relevant international standards and foreign advanced standards as well as extensively
soliciting for opinions.
This code comprises 11 chapters and 10 appendixes, with the main technical contents as
follows. general provisions, terms, indoor air design conditions, outdoor design conditions,
heating, ventilation, air conditioning, heating and cooling source, monitor and control, noise
reduction and vibration isolation, heat insulation and corrosion prevention.
In this code, the provisions in bold type are compulsory and must be enforced strictly.
The Ministry of Housing and Urban-Rural Development of the People's Republic of
China is in charge of the administration of this code and the explanation of the compulsory
provisions, and the China Academy of Building Research is responsible for the explanation
of specific technical contents. During the process of implementing this code, the relevant
opinions or advice, whenever necessary, can be posted or passed on to the heating,
ventilation and air conditioning code drafting group of China Academy of Building Research
(address. No. 30, North Third Ring East Road, Beijing, 100013, China).
Chief development organization of this code. China Academy of Building Research
Participating development organizations of this code. Beijing Institute of Architectural
Design
China Architecture Design and Research Group
National Meteorological Information Center
China Northeast Architectural Design and Research Institute Co., Ltd.
Tsinghua University
Shanghai Institute of Architectural Design and Research Co., Ltd.
East China Architectural Design and Research Institute
Shandong Provincial Architectural Design Institute
Harbin Institute of Technology
Tianjin Architects Design Institute
China Northwest Building Design Research Institute
China Southwest Architectural Design and Research Institute Co., Ltd.
Central-South Architectural Design Institute
Shenzhen General Institute of Architectural Design and Research
Tongji University
Tianjin University
Xinjiang Institute of Architectural Design and Research
Architectural Design Research Institute of Guizhou
China Construction Design International (Beijing)
Contents
1 General Provisions ... 8
2 Terms ... 9
3 Indoor Air Design Conditions ... 12
4 Outdoor Design Conditions ... 15
4.1 Outdoor Air Design Conditions... 15
4.2 Solar Irradiance in Summer ... 16
5 Heating ... 18
5.1 General Requirement ... 18
5.2 Heating Load Calculation ... 20
5.3 Radiator Heating ... 23
5.4 Hot Water Radiant Heating ... 24
5.5 Electric Heating ... 27
5.6 Gas-fired Infrared Heating ... 28
5.7 Unitary Gas Furnace Heating and Unitary Air Source Heat Pump Heating ... 28
5.8 Warm Air Curtain ... 29
5.9 Heating Pipeline Design and Hydraulic Calculation ... 29
5.10 Heat Metering and Temperature Control ... 32
6 Ventilation ... 34
6.1 General Requirement ... 34
6.2 Natural Ventilation ... 35
6.3 Mechanical Ventilation ... 36
6.4 Hybrid Ventilation ... 41
6.5 Equipment Selection and Layout ... 42
6.6 Duct Design ... 43
7 Air Conditioning ... 47
7.1 General Requirement ... 47
7.2 Cooling Load Calculation ... 50
7.3 Air Conditioning System ... 56
7.4 Space Air Diffusion ... 61
7.5 Air Handling ... 65
8 Heating and Cooling Source ... 69
8.1 General Requirement ... 69
8.2 Compression-type Water Chiller ... 71
8.3 Heat Pump ... 72
8.4 Lithium-bromide Absorption-type Water Chiller ... 75
8.5 Hot and Chilled Water System and Condensed Water System ... 76
8.6 Cooling Water System ... 82
8.7 Cold Storage and Thermal Storage ... 84
8.8 District Cooling ... 86
8.9 Combined Cool, Heat and Power ... 87
8.10 Chiller Plant Room ... 87
8.11 Boilers Room and Heat Transfer Machine Room ... 89
9 Monitor and Control ... 92
9.1 General Requirement ... 92
9.2 Transducer and Actuator ... 93
9.3 Monitor and Control of Heating and Ventilation System ... 95
9.4 Monitor and Control of Air Conditioning System ... 96
9.5 Monitor and Control of Heating and Cooling Source and Water System of Air
Conditioning System ...
Get QUOTATION in 1-minute: Click GB 50736-2012
Historical versions: GB 50736-2012
Preview True-PDF (Reload/Scroll if blank)
GB 50736-2012: Design code for heating ventilation and air conditioning of civil buildings
GB 50736-2012
UDC
GB
NATIONAL STANDARD
OF THE PEOPLE’S REPUBLIC OF CHINA
P GB 50736-2012
Design Code for Heating Ventilation and Air
Conditioning of Civil Buildings
ISSUED ON. JANUARY 21, 2012
IMPLEMENTED ON. OCTOBER 1, 2012
Jointly issued by. Ministry of Housing and Urban-Rural Development
(MHURD);
General Administration of Quality Supervision, Inspection
and Quarantine (AQSIQ) of PRC.
NATIONAL STANDARD
OF THE PEOPLE’S REPUBLIC OF CHINA
Design Code for Heating Ventilation and Air Conditioning of
Civil Buildings
Chief Development Department.
Ministry of Housing and Urban-Rural Development of the People's Republic
of China
Approval Department.
Ministry of Housing and Urban-Rural Development of the People's Republic
of China
Implementation Date.
October 1, 2012
China Architecture and Building Press
2012 Beijing
Foreword
According to the requirements of Document Jian Biao [2008] No. 102 issued by the
Ministry of Housing and Urban-Rural Development - "Notice on Printing and Publishing the
Development and Revision Plan of National Engineering Construction Standards in 2008
(the first batch) ", this code is jointly developed by China Academy of Building Research
and the organizations concerned.
During the preparation, this code was examined and finalized by the drafting group on
the basis of wide investigation, earnestly summarizing practical experience and referring to
relevant international standards and foreign advanced standards as well as extensively
soliciting for opinions.
This code comprises 11 chapters and 10 appendixes, with the main technical contents as
follows. general provisions, terms, indoor air design conditions, outdoor design conditions,
heating, ventilation, air conditioning, heating and cooling source, monitor and control, noise
reduction and vibration isolation, heat insulation and corrosion prevention.
In this code, the provisions in bold type are compulsory and must be enforced strictly.
The Ministry of Housing and Urban-Rural Development of the People's Republic of
China is in charge of the administration of this code and the explanation of the compulsory
provisions, and the China Academy of Building Research is responsible for the explanation
of specific technical contents. During the process of implementing this code, the relevant
opinions or advice, whenever necessary, can be posted or passed on to the heating,
ventilation and air conditioning code drafting group of China Academy of Building Research
(address. No. 30, North Third Ring East Road, Beijing, 100013, China).
Chief development organization of this code. China Academy of Building Research
Participating development organizations of this code. Beijing Institute of Architectural
Design
China Architecture Design and Research Group
National Meteorological Information Center
China Northeast Architectural Design and Research Institute Co., Ltd.
Tsinghua University
Shanghai Institute of Architectural Design and Research Co., Ltd.
East China Architectural Design and Research Institute
Shandong Provincial Architectural Design Institute
Harbin Institute of Technology
Tianjin Architects Design Institute
China Northwest Building Design Research Institute
China Southwest Architectural Design and Research Institute Co., Ltd.
Central-South Architectural Design Institute
Shenzhen General Institute of Architectural Design and Research
Tongji University
Tianjin University
Xinjiang Institute of Architectural Design and Research
Architectural Design Research Institute of Guizhou
China Construction Design International (Beijing)
Contents
1 General Provisions ... 8
2 Terms ... 9
3 Indoor Air Design Conditions ... 12
4 Outdoor Design Conditions ... 15
4.1 Outdoor Air Design Conditions... 15
4.2 Solar Irradiance in Summer ... 16
5 Heating ... 18
5.1 General Requirement ... 18
5.2 Heating Load Calculation ... 20
5.3 Radiator Heating ... 23
5.4 Hot Water Radiant Heating ... 24
5.5 Electric Heating ... 27
5.6 Gas-fired Infrared Heating ... 28
5.7 Unitary Gas Furnace Heating and Unitary Air Source Heat Pump Heating ... 28
5.8 Warm Air Curtain ... 29
5.9 Heating Pipeline Design and Hydraulic Calculation ... 29
5.10 Heat Metering and Temperature Control ... 32
6 Ventilation ... 34
6.1 General Requirement ... 34
6.2 Natural Ventilation ... 35
6.3 Mechanical Ventilation ... 36
6.4 Hybrid Ventilation ... 41
6.5 Equipment Selection and Layout ... 42
6.6 Duct Design ... 43
7 Air Conditioning ... 47
7.1 General Requirement ... 47
7.2 Cooling Load Calculation ... 50
7.3 Air Conditioning System ... 56
7.4 Space Air Diffusion ... 61
7.5 Air Handling ... 65
8 Heating and Cooling Source ... 69
8.1 General Requirement ... 69
8.2 Compression-type Water Chiller ... 71
8.3 Heat Pump ... 72
8.4 Lithium-bromide Absorption-type Water Chiller ... 75
8.5 Hot and Chilled Water System and Condensed Water System ... 76
8.6 Cooling Water System ... 82
8.7 Cold Storage and Thermal Storage ... 84
8.8 District Cooling ... 86
8.9 Combined Cool, Heat and Power ... 87
8.10 Chiller Plant Room ... 87
8.11 Boilers Room and Heat Transfer Machine Room ... 89
9 Monitor and Control ... 92
9.1 General Requirement ... 92
9.2 Transducer and Actuator ... 93
9.3 Monitor and Control of Heating and Ventilation System ... 95
9.4 Monitor and Control of Air Conditioning System ... 96
9.5 Monitor and Control of Heating and Cooling Source and Water System of Air
Conditioning System ...
Share
