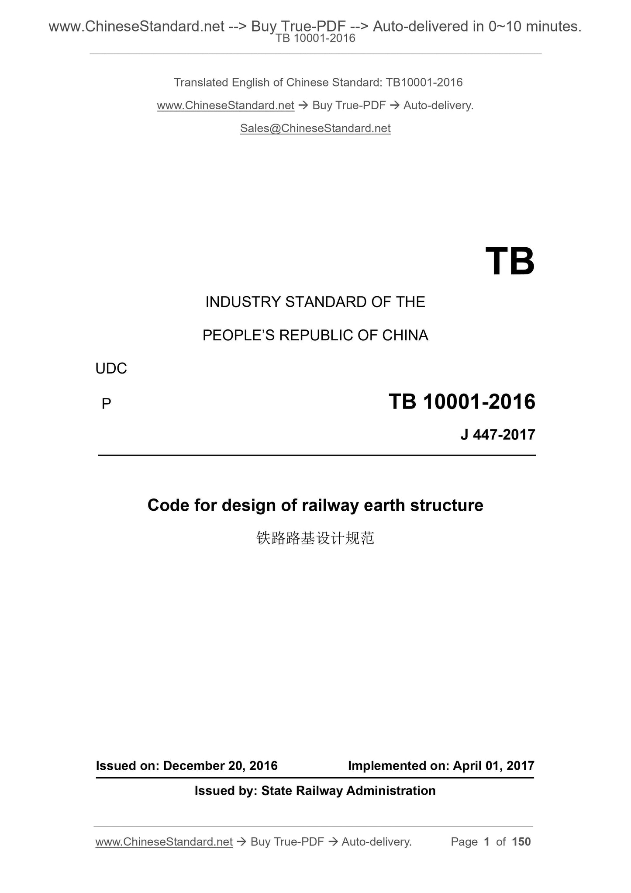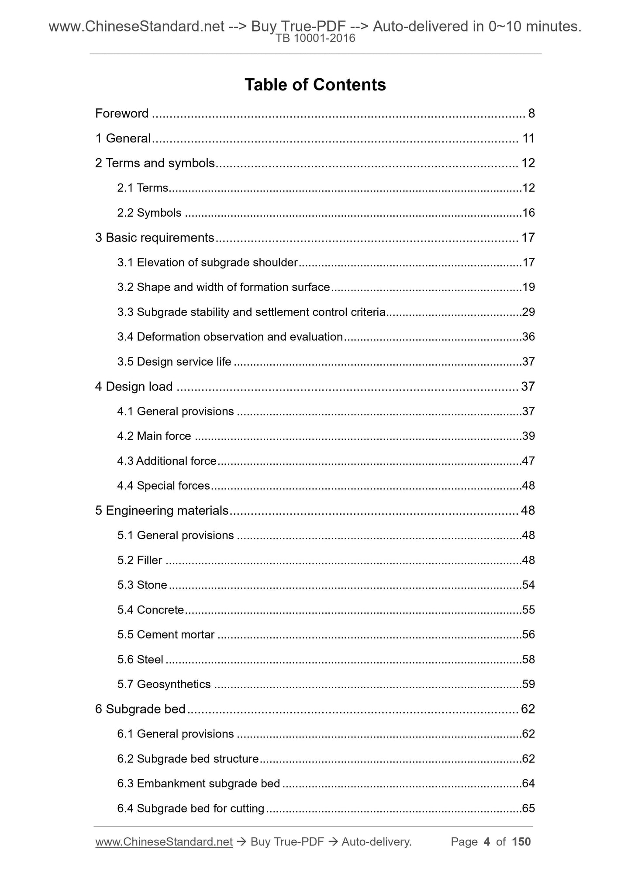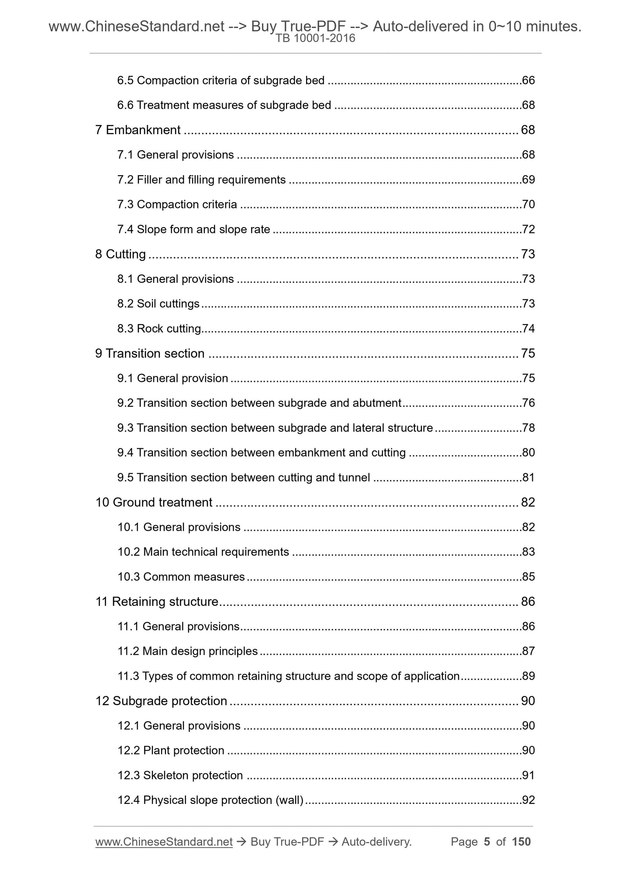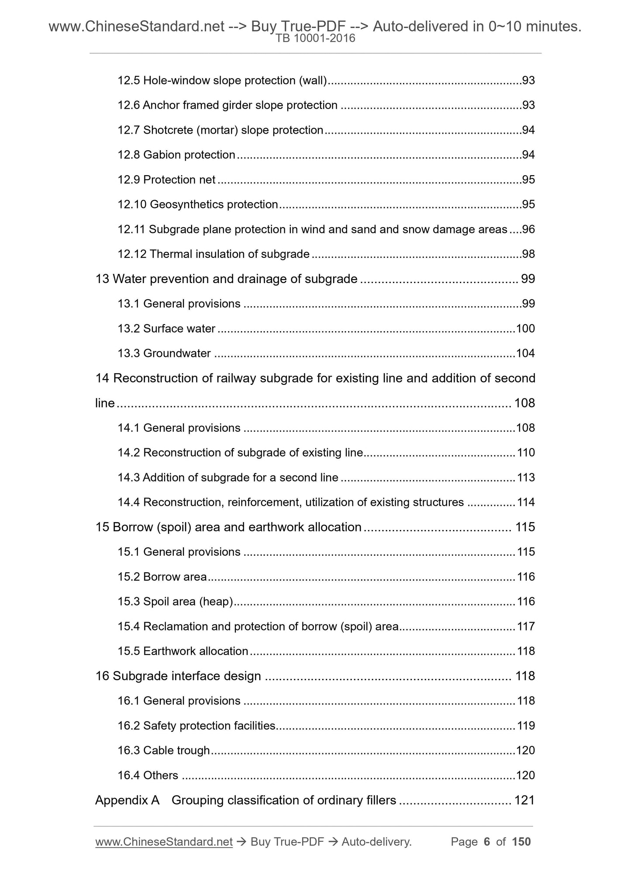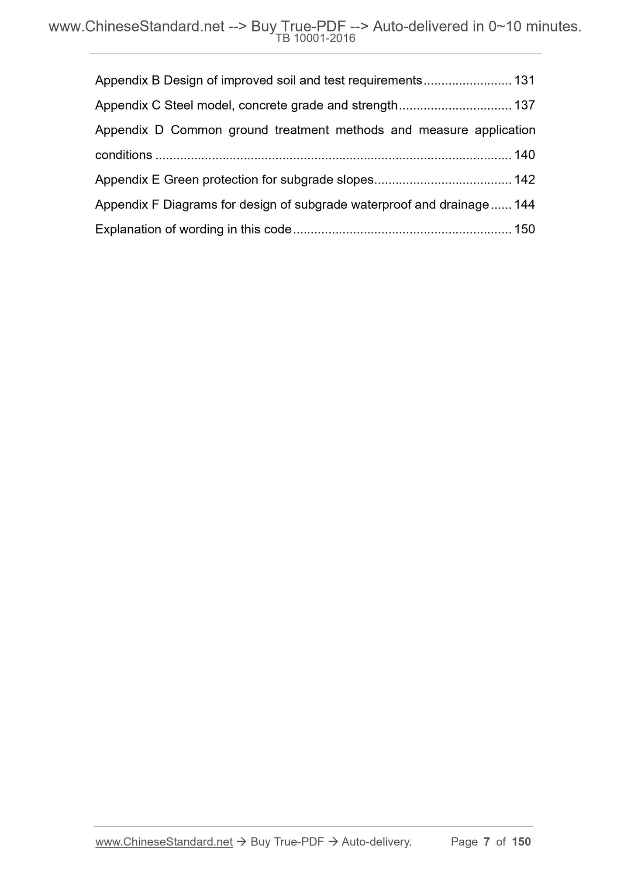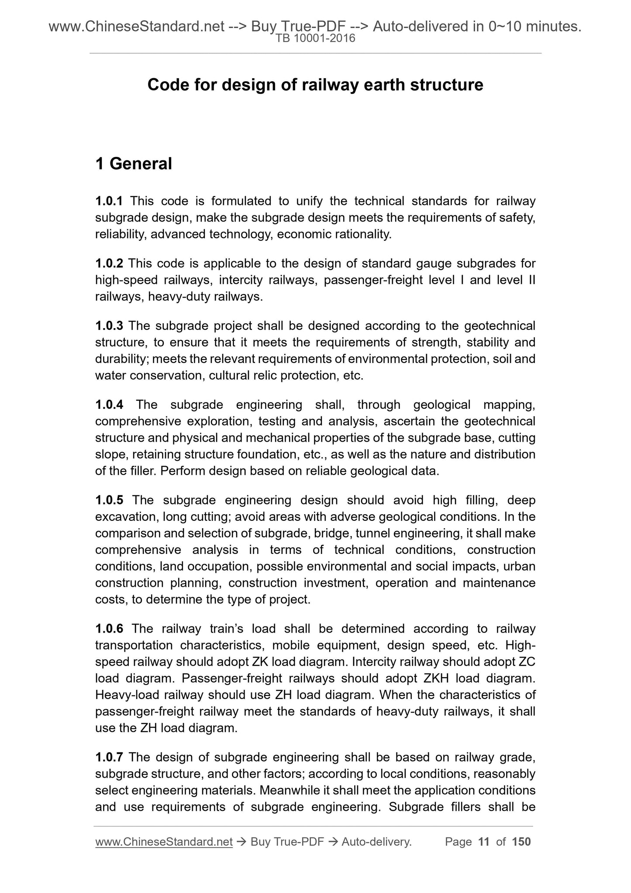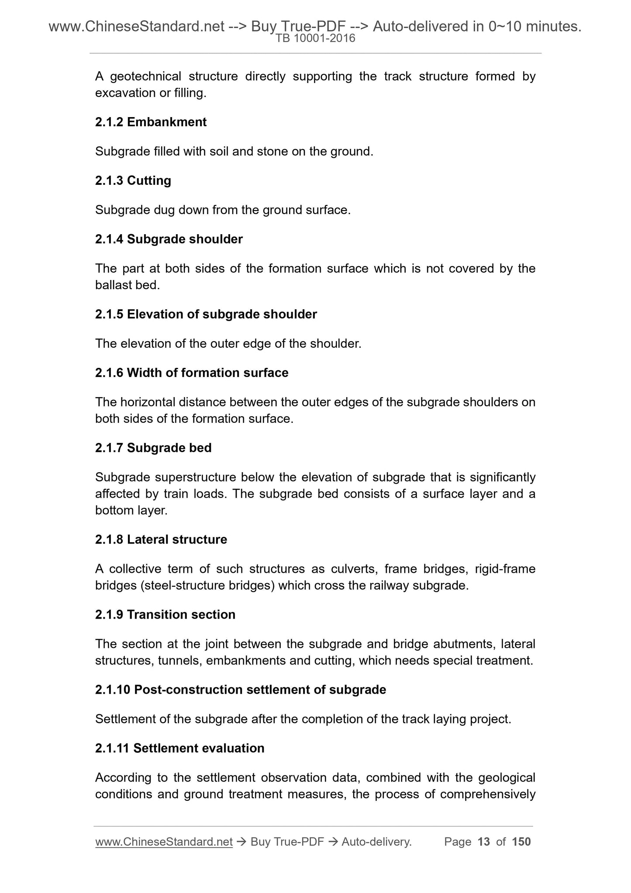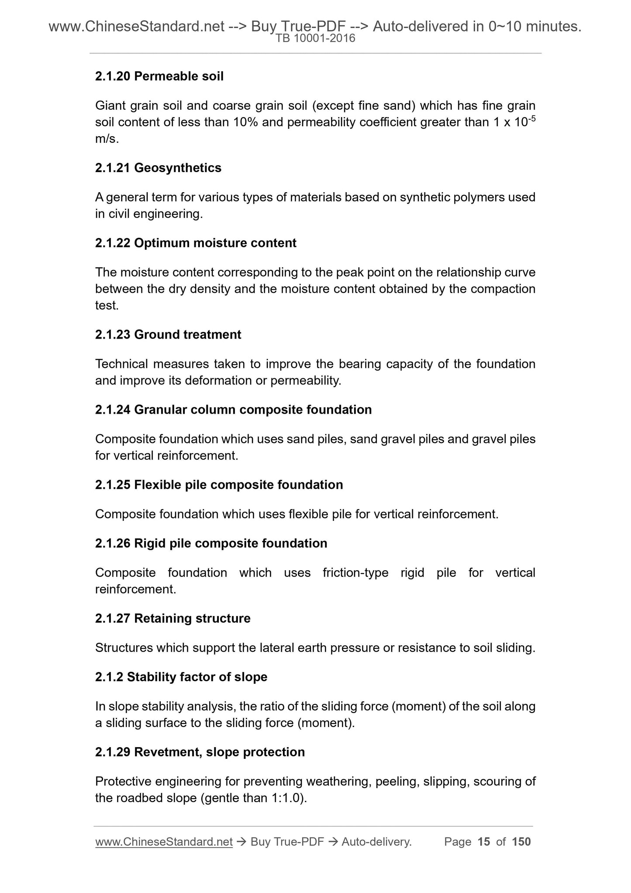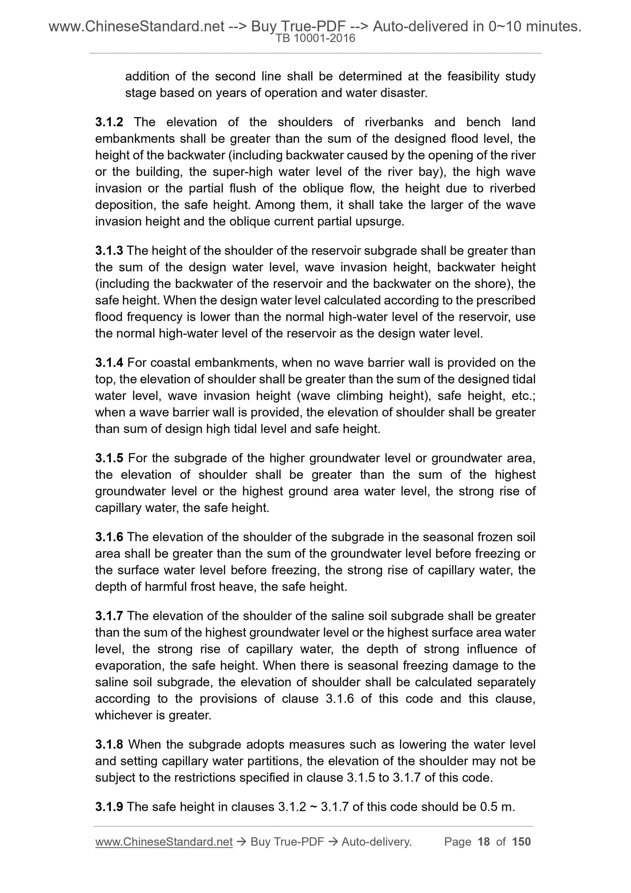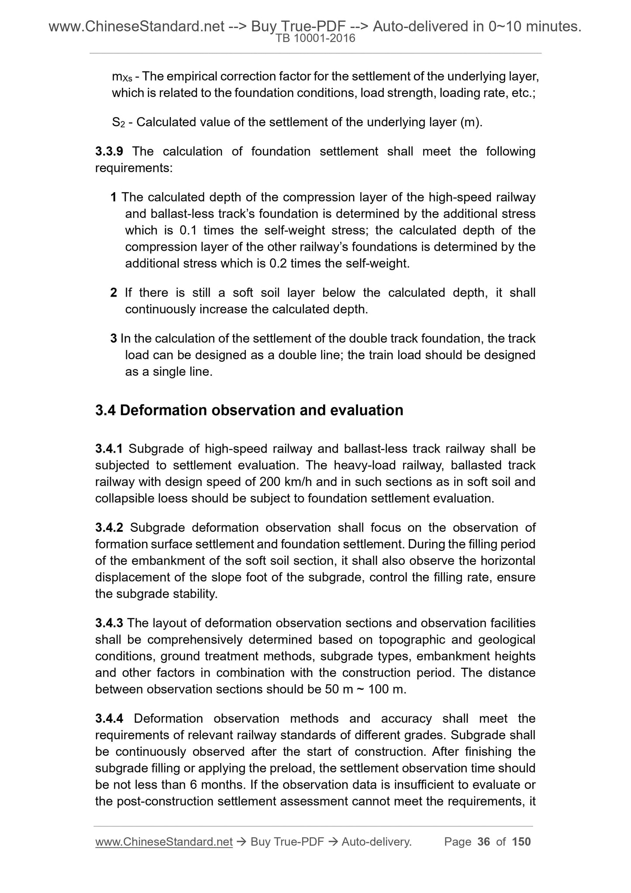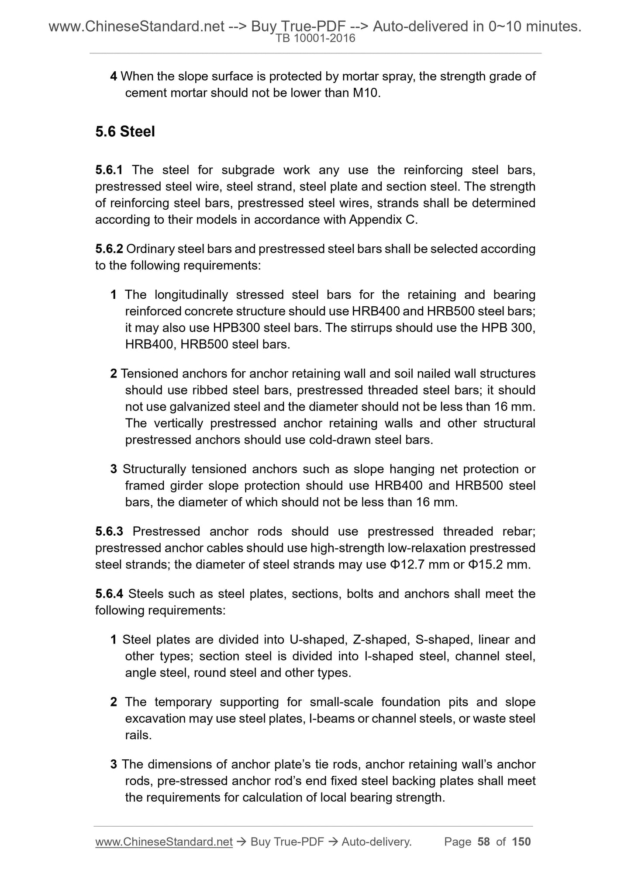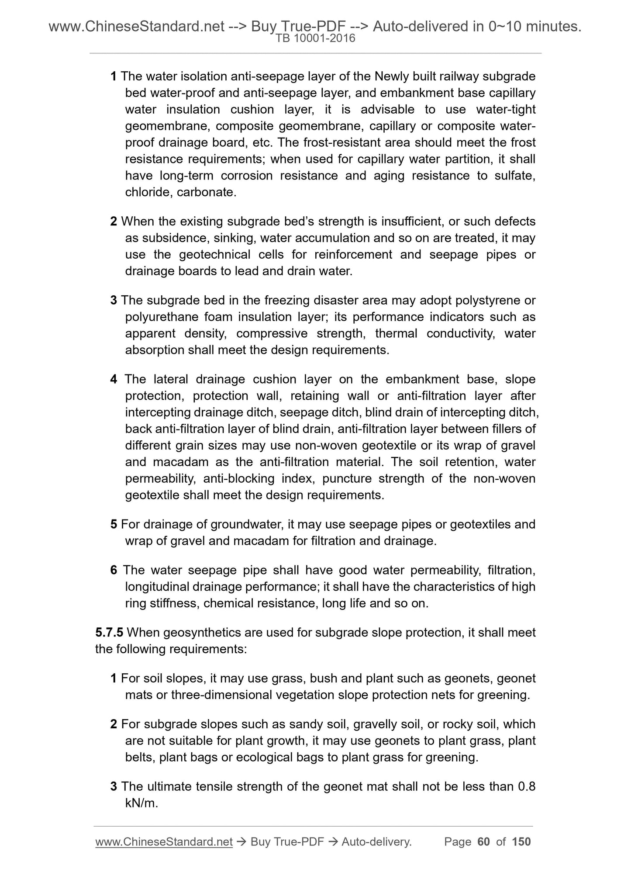1
/
of
12
PayPal, credit cards. Download editable-PDF and invoice in 1 second!
TB 10001-2016 English PDF (TB10001-2016)
TB 10001-2016 English PDF (TB10001-2016)
Regular price
$460.00 USD
Regular price
Sale price
$460.00 USD
Unit price
/
per
Shipping calculated at checkout.
Couldn't load pickup availability
Delivery: 3 seconds. Download true-PDF + Invoice.
Get QUOTATION in 1-minute: Click TB 10001-2016
Historical versions: TB 10001-2016
Preview True-PDF (Reload/Scroll if blank)
TB 10001-2016: Code for design of railway earth structure
TB 10001-2016
INDUSTRY STANDARD OF THE
PEOPLE’S REPUBLIC OF CHINA
UDC
P TB 10001-2016
J 447-2017
Code for design of railway earth structure
ISSUED ON: DECEMBER 20, 2016
IMPLEMENTED ON: APRIL 01, 2017
Issued by: State Railway Administration
Table of Contents
Foreword ... 8
1 General ... 11
2 Terms and symbols ... 12
2.1 Terms ... 12
2.2 Symbols ... 16
3 Basic requirements ... 17
3.1 Elevation of subgrade shoulder ... 17
3.2 Shape and width of formation surface ... 19
3.3 Subgrade stability and settlement control criteria ... 29
3.4 Deformation observation and evaluation ... 36
3.5 Design service life ... 37
4 Design load ... 37
4.1 General provisions ... 37
4.2 Main force ... 39
4.3 Additional force ... 47
4.4 Special forces ... 48
5 Engineering materials ... 48
5.1 General provisions ... 48
5.2 Filler ... 48
5.3 Stone ... 54
5.4 Concrete ... 55
5.5 Cement mortar ... 56
5.6 Steel ... 58
5.7 Geosynthetics ... 59
6 Subgrade bed ... 62
6.1 General provisions ... 62
6.2 Subgrade bed structure ... 62
6.3 Embankment subgrade bed ... 64
6.4 Subgrade bed for cutting ... 65
6.5 Compaction criteria of subgrade bed ... 66
6.6 Treatment measures of subgrade bed ... 68
7 Embankment ... 68
7.1 General provisions ... 68
7.2 Filler and filling requirements ... 69
7.3 Compaction criteria ... 70
7.4 Slope form and slope rate ... 72
8 Cutting ... 73
8.1 General provisions ... 73
8.2 Soil cuttings ... 73
8.3 Rock cutting... 74
9 Transition section ... 75
9.1 General provision ... 75
9.2 Transition section between subgrade and abutment ... 76
9.3 Transition section between subgrade and lateral structure ... 78
9.4 Transition section between embankment and cutting ... 80
9.5 Transition section between cutting and tunnel ... 81
10 Ground treatment ... 82
10.1 General provisions ... 82
10.2 Main technical requirements ... 83
10.3 Common measures ... 85
11 Retaining structure ... 86
11.1 General provisions ... 86
11.2 Main design principles ... 87
11.3 Types of common retaining structure and scope of application ... 89
12 Subgrade protection ... 90
12.1 General provisions ... 90
12.2 Plant protection ... 90
12.3 Skeleton protection ... 91
12.4 Physical slope protection (wall) ... 92
12.5 Hole-window slope protection (wall) ... 93
12.6 Anchor framed girder slope protection ... 93
12.7 Shotcrete (mortar) slope protection ... 94
12.8 Gabion protection ... 94
12.9 Protection net ... 95
12.10 Geosynthetics protection ... 95
12.11 Subgrade plane protection in wind and sand and snow damage areas ... 96
12.12 Thermal insulation of subgrade ... 98
13 Water prevention and drainage of subgrade ... 99
13.1 General provisions ... 99
13.2 Surface water ... 100
13.3 Groundwater ... 104
14 Reconstruction of railway subgrade for existing line and addition of second
line ... 108
14.1 General provisions ... 108
14.2 Reconstruction of subgrade of existing line ... 110
14.3 Addition of subgrade for a second line ... 113
14.4 Reconstruction, reinforcement, utilization of existing structures ... 114
15 Borrow (spoil) area and earthwork allocation ... 115
15.1 General provisions ... 115
15.2 Borrow area ... 116
15.3 Spoil area (heap) ... 116
15.4 Reclamation and protection of borrow (spoil) area ... 117
15.5 Earthwork allocation ... 118
16 Subgrade interface design ... 118
16.1 General provisions ... 118
16.2 Safety protection facilities ... 119
16.3 Cable trough ... 120
16.4 Others ... 120
Appendix A Grouping classification of ordinary fillers ... 121
Appendix B Design of improved soil and test requirements ... 131
Appendix C Steel model, concrete grade and strength ... 137
Appendix D Common ground treatment methods and measure application
conditions ... 140
Appendix E Green protection for subgrade slopes ... 142
Appendix F Diagrams for design of subgrade waterproof and drainage ... 144
Explanation of wording in this code ... 150
Code for design of railway earth structure
1 General
1.0.1 This code is formulated to unify the technical standards for railway
subgrade design, make the subgrade design meets the requirements of safety,
reliability, advanced technology, economic rationality.
1.0.2 This code is applicable to the design of standard gauge subgrades for
high-speed railways, intercity railways, passenger-freight level I and level II
railways, heavy-duty railways.
1.0.3 The subgrade project shall be designed according to the geotechnical
structure, to ensure that it meets the requirements of strength, stability and
durability; meets the relevant requirements of environmental protection, soil and
water conservation, cultural relic protection, etc.
1.0.4 The subgrade engineering shall, through geological mapping,
comprehensive exploration, testing and analysis, ascertain the geotechnical
structure and physical and mechanical properties of the subgrade base, cutting
slope, retaining structure foundation, etc., as well as the nature and distribution
of the filler. Perform design based on reliable geological data.
1.0.5 The subgrade engineering design should avoid high filling, deep
excavation, long cutting; avoid areas with adverse geological conditions. In the
comparison and selection of subgrade, bridge, tunnel engineering, it shall make
comprehensive analysis in terms of technical conditions, construction
conditions, land occupation, possible environmental and social impacts, urban
construction planning, construction investment, operation and maintenance
costs, to determine the type of project.
1.0.6 The railway train’s load shall be determined according to railway
transportation characteristics, mobile equipment, design speed, etc. High-
speed railway should adopt ZK load diagram. Intercity railway should adopt ZC
load diagram. Passenger-freight railways should adopt ZKH load diagram.
Heavy-load railway should use ZH load diagram. When the characteristics of
passenger-freight railway meet the standards of heavy-duty railways, it shall
use the ZH load diagram.
1.0.7 The design of subgrade engineering shall be based on railway grade,
subgrade structure, and other factors; according to local conditions, reasonably
select engineering materials. Meanwhile it shall meet the application conditions
and use requirements of subgrade engineering. Subgrade fillers shall be
A geotechnical structure directly supporting the track structure formed by
excavation or filling.
2.1.2 Embankment
Subgrade filled with soil and stone on the ground.
2.1.3 Cutting
Subgrade dug down from the ground surface.
2.1.4 Subgrade shoulder
The part at both sides of the formation surface which is not covered by the
ballast bed.
2.1.5 Elevation of subgrade shoulder
The elevation of the outer edge of the shoulder.
2.1.6 Width of formation surface
The horizontal distance between the outer edges of the subgrade shoulders on
both sides of the formation surface.
2.1.7 Subgrade bed
Subgrade superstructure below the elevation of subgrade that is significantly
affected by train loads. The subgrade bed consists of a surface layer and a
bottom layer.
2.1.8 Lateral structure
A collective term of such structures as culverts, frame bridges, rigid-frame
brid...
Get QUOTATION in 1-minute: Click TB 10001-2016
Historical versions: TB 10001-2016
Preview True-PDF (Reload/Scroll if blank)
TB 10001-2016: Code for design of railway earth structure
TB 10001-2016
INDUSTRY STANDARD OF THE
PEOPLE’S REPUBLIC OF CHINA
UDC
P TB 10001-2016
J 447-2017
Code for design of railway earth structure
ISSUED ON: DECEMBER 20, 2016
IMPLEMENTED ON: APRIL 01, 2017
Issued by: State Railway Administration
Table of Contents
Foreword ... 8
1 General ... 11
2 Terms and symbols ... 12
2.1 Terms ... 12
2.2 Symbols ... 16
3 Basic requirements ... 17
3.1 Elevation of subgrade shoulder ... 17
3.2 Shape and width of formation surface ... 19
3.3 Subgrade stability and settlement control criteria ... 29
3.4 Deformation observation and evaluation ... 36
3.5 Design service life ... 37
4 Design load ... 37
4.1 General provisions ... 37
4.2 Main force ... 39
4.3 Additional force ... 47
4.4 Special forces ... 48
5 Engineering materials ... 48
5.1 General provisions ... 48
5.2 Filler ... 48
5.3 Stone ... 54
5.4 Concrete ... 55
5.5 Cement mortar ... 56
5.6 Steel ... 58
5.7 Geosynthetics ... 59
6 Subgrade bed ... 62
6.1 General provisions ... 62
6.2 Subgrade bed structure ... 62
6.3 Embankment subgrade bed ... 64
6.4 Subgrade bed for cutting ... 65
6.5 Compaction criteria of subgrade bed ... 66
6.6 Treatment measures of subgrade bed ... 68
7 Embankment ... 68
7.1 General provisions ... 68
7.2 Filler and filling requirements ... 69
7.3 Compaction criteria ... 70
7.4 Slope form and slope rate ... 72
8 Cutting ... 73
8.1 General provisions ... 73
8.2 Soil cuttings ... 73
8.3 Rock cutting... 74
9 Transition section ... 75
9.1 General provision ... 75
9.2 Transition section between subgrade and abutment ... 76
9.3 Transition section between subgrade and lateral structure ... 78
9.4 Transition section between embankment and cutting ... 80
9.5 Transition section between cutting and tunnel ... 81
10 Ground treatment ... 82
10.1 General provisions ... 82
10.2 Main technical requirements ... 83
10.3 Common measures ... 85
11 Retaining structure ... 86
11.1 General provisions ... 86
11.2 Main design principles ... 87
11.3 Types of common retaining structure and scope of application ... 89
12 Subgrade protection ... 90
12.1 General provisions ... 90
12.2 Plant protection ... 90
12.3 Skeleton protection ... 91
12.4 Physical slope protection (wall) ... 92
12.5 Hole-window slope protection (wall) ... 93
12.6 Anchor framed girder slope protection ... 93
12.7 Shotcrete (mortar) slope protection ... 94
12.8 Gabion protection ... 94
12.9 Protection net ... 95
12.10 Geosynthetics protection ... 95
12.11 Subgrade plane protection in wind and sand and snow damage areas ... 96
12.12 Thermal insulation of subgrade ... 98
13 Water prevention and drainage of subgrade ... 99
13.1 General provisions ... 99
13.2 Surface water ... 100
13.3 Groundwater ... 104
14 Reconstruction of railway subgrade for existing line and addition of second
line ... 108
14.1 General provisions ... 108
14.2 Reconstruction of subgrade of existing line ... 110
14.3 Addition of subgrade for a second line ... 113
14.4 Reconstruction, reinforcement, utilization of existing structures ... 114
15 Borrow (spoil) area and earthwork allocation ... 115
15.1 General provisions ... 115
15.2 Borrow area ... 116
15.3 Spoil area (heap) ... 116
15.4 Reclamation and protection of borrow (spoil) area ... 117
15.5 Earthwork allocation ... 118
16 Subgrade interface design ... 118
16.1 General provisions ... 118
16.2 Safety protection facilities ... 119
16.3 Cable trough ... 120
16.4 Others ... 120
Appendix A Grouping classification of ordinary fillers ... 121
Appendix B Design of improved soil and test requirements ... 131
Appendix C Steel model, concrete grade and strength ... 137
Appendix D Common ground treatment methods and measure application
conditions ... 140
Appendix E Green protection for subgrade slopes ... 142
Appendix F Diagrams for design of subgrade waterproof and drainage ... 144
Explanation of wording in this code ... 150
Code for design of railway earth structure
1 General
1.0.1 This code is formulated to unify the technical standards for railway
subgrade design, make the subgrade design meets the requirements of safety,
reliability, advanced technology, economic rationality.
1.0.2 This code is applicable to the design of standard gauge subgrades for
high-speed railways, intercity railways, passenger-freight level I and level II
railways, heavy-duty railways.
1.0.3 The subgrade project shall be designed according to the geotechnical
structure, to ensure that it meets the requirements of strength, stability and
durability; meets the relevant requirements of environmental protection, soil and
water conservation, cultural relic protection, etc.
1.0.4 The subgrade engineering shall, through geological mapping,
comprehensive exploration, testing and analysis, ascertain the geotechnical
structure and physical and mechanical properties of the subgrade base, cutting
slope, retaining structure foundation, etc., as well as the nature and distribution
of the filler. Perform design based on reliable geological data.
1.0.5 The subgrade engineering design should avoid high filling, deep
excavation, long cutting; avoid areas with adverse geological conditions. In the
comparison and selection of subgrade, bridge, tunnel engineering, it shall make
comprehensive analysis in terms of technical conditions, construction
conditions, land occupation, possible environmental and social impacts, urban
construction planning, construction investment, operation and maintenance
costs, to determine the type of project.
1.0.6 The railway train’s load shall be determined according to railway
transportation characteristics, mobile equipment, design speed, etc. High-
speed railway should adopt ZK load diagram. Intercity railway should adopt ZC
load diagram. Passenger-freight railways should adopt ZKH load diagram.
Heavy-load railway should use ZH load diagram. When the characteristics of
passenger-freight railway meet the standards of heavy-duty railways, it shall
use the ZH load diagram.
1.0.7 The design of subgrade engineering shall be based on railway grade,
subgrade structure, and other factors; according to local conditions, reasonably
select engineering materials. Meanwhile it shall meet the application conditions
and use requirements of subgrade engineering. Subgrade fillers shall be
A geotechnical structure directly supporting the track structure formed by
excavation or filling.
2.1.2 Embankment
Subgrade filled with soil and stone on the ground.
2.1.3 Cutting
Subgrade dug down from the ground surface.
2.1.4 Subgrade shoulder
The part at both sides of the formation surface which is not covered by the
ballast bed.
2.1.5 Elevation of subgrade shoulder
The elevation of the outer edge of the shoulder.
2.1.6 Width of formation surface
The horizontal distance between the outer edges of the subgrade shoulders on
both sides of the formation surface.
2.1.7 Subgrade bed
Subgrade superstructure below the elevation of subgrade that is significantly
affected by train loads. The subgrade bed consists of a surface layer and a
bottom layer.
2.1.8 Lateral structure
A collective term of such structures as culverts, frame bridges, rigid-frame
brid...
Share
